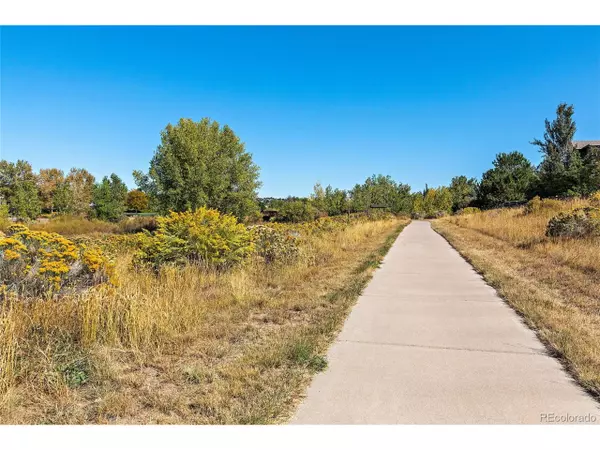For more information regarding the value of a property, please contact us for a free consultation.
17193 E Aberdeen Dr Aurora, CO 80016
Want to know what your home might be worth? Contact us for a FREE valuation!

Our team is ready to help you sell your home for the highest possible price ASAP
Key Details
Sold Price $594,000
Property Type Single Family Home
Sub Type Residential-Detached
Listing Status Sold
Purchase Type For Sale
Square Footage 4,155 sqft
Subdivision The Farm At Arapahoe County
MLS Listing ID 9886850
Sold Date 12/06/19
Style Contemporary/Modern
Bedrooms 5
Full Baths 3
Half Baths 1
Three Quarter Bath 1
HOA Fees $45/mo
HOA Y/N true
Abv Grd Liv Area 2,806
Originating Board REcolorado
Year Built 2002
Annual Tax Amount $4,737
Lot Size 6,969 Sqft
Acres 0.16
Property Description
Home for the Holidays..spectacular upgrades, custom finishes, incredible floors, beautiful interior style and backs to open space with miles of biking and walking trails..this one has it all!!! The inviting entry will amaze you with a soaring vaulted ceiling and a dramatic second story over-look. The custom gourmet kitchen is gorgeous, with granite, new Shaker style cabinets, and extended wide plank wood floors. The large family room features a gas fireplace and is flooded with natural light through the large windows that perfectly frame the views of open space. The main floor has an elegant living and dining room, study, laundry and guest bathroom. The second level features a luxurious master suite, second guest suite and two additional bedrooms. The basement is second to none. Custom theater area, full wet bar with upgraded appliances, guest suite with huge steam shower, and much more. You will love the outdoor living area with weatherproof patio, over-sized composite deck and views!
Location
State CO
County Arapahoe
Area Metro Denver
Zoning R-PSF
Rooms
Basement Full, Partially Finished, Walk-Out Access
Primary Bedroom Level Upper
Bedroom 2 Upper
Bedroom 3 Upper
Bedroom 4 Upper
Bedroom 5 Basement
Interior
Interior Features Eat-in Kitchen, Open Floorplan, Pantry, Walk-In Closet(s), Wet Bar, Jack & Jill Bathroom, Kitchen Island
Heating Forced Air
Cooling Central Air
Fireplaces Type 2+ Fireplaces, Gas, Gas Logs Included, Family/Recreation Room Fireplace, Basement
Fireplace true
Window Features Window Coverings,Double Pane Windows
Appliance Self Cleaning Oven, Dishwasher, Refrigerator, Washer, Dryer, Microwave, Disposal
Laundry Main Level
Exterior
Garage Heated Garage
Garage Spaces 3.0
Fence Fenced
Utilities Available Natural Gas Available, Cable Available
Waterfront false
Roof Type Cement Shake
Porch Patio, Deck
Building
Lot Description Lawn Sprinkler System, Abuts Public Open Space, Abuts Private Open Space
Faces South
Story 2
Foundation Slab
Level or Stories Two
Structure Type Wood/Frame,Brick/Brick Veneer,Wood Siding
New Construction false
Schools
Elementary Schools Fox Hollow
Middle Schools Liberty
High Schools Grandview
School District Cherry Creek 5
Others
HOA Fee Include Trash
Senior Community false
SqFt Source Assessor
Special Listing Condition Private Owner
Read Less

Bought with Fixed Rate Real Estate, LLC
GET MORE INFORMATION




