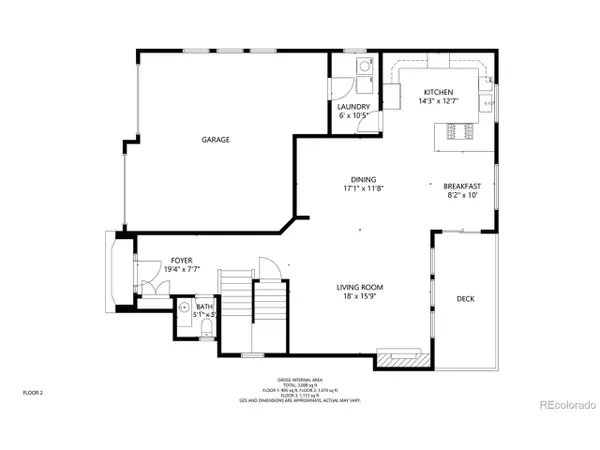For more information regarding the value of a property, please contact us for a free consultation.
26176 Sweetbriar Trl Evergreen, CO 80439
Want to know what your home might be worth? Contact us for a FREE valuation!

Our team is ready to help you sell your home for the highest possible price ASAP
Key Details
Sold Price $750,000
Property Type Single Family Home
Sub Type Residential-Detached
Listing Status Sold
Purchase Type For Sale
Square Footage 3,329 sqft
Subdivision Sunset Ridge
MLS Listing ID 6735710
Sold Date 03/13/20
Style Chalet
Bedrooms 4
Full Baths 3
Half Baths 1
HOA Y/N true
Abv Grd Liv Area 3,329
Originating Board REcolorado
Year Built 2004
Annual Tax Amount $3,762
Lot Size 10,018 Sqft
Acres 0.23
Property Description
The views from here will become part of living your best life! The architecture here brings Mount Evans, and the snow capped Rocky Mountains into everyday conversations. With high vaulted ceilings, terrific windows and vast spans of wood floors everywhere you'll be amazed by your first impression and the livability created by the intelligent materials and design that have gone into creating this wonderful home. The kitchen is a dream with stylish 42" upper cabinets and under cabinet lighting over the subway tile backsplash and concrete countertops, a Jenn Air and Bosch suite of stainless appliances and even a farmhouse sink from which you'll have a world class view of the mountains. On an ideal corner lot, this is one of the few homes in Sunset Ridge with a playful lush, grassy lawn flat enough to kick a ball or kick back on a hammock. Take a look at the floor plans-living is easy in this well designed home. Three bedrooms are upstairs including the sumptuous master suite while the lower level has a remarkably bright, private 4th bedroom with its own access to a travertine bathroom and is adjacent to a home office, granite bar area and huge great room! It's the ideal merging of thoughtfulness, execution and style.
Location
State CO
County Jefferson
Area Suburban Mountains
Zoning MR-3
Direction 74 to Hilltop in Kittredge, first right is Russell Gulch Rd, First right is Snowdrop, right on Sweetbriar home is on the right.
Rooms
Basement Walk-Out Access
Primary Bedroom Level Upper
Bedroom 2 Upper
Bedroom 3 Upper
Bedroom 4 Lower
Interior
Interior Features Cathedral/Vaulted Ceilings, Walk-In Closet(s)
Heating Forced Air
Cooling Ceiling Fan(s)
Fireplaces Type 2+ Fireplaces, Family/Recreation Room Fireplace, Great Room
Fireplace true
Window Features Double Pane Windows
Appliance Down Draft, Double Oven, Dishwasher, Refrigerator, Washer, Dryer, Microwave
Laundry Main Level
Exterior
Garage Spaces 2.0
Utilities Available Natural Gas Available
Roof Type Composition
Street Surface Paved
Porch Patio, Deck
Building
Lot Description Corner Lot
Story 3
Sewer City Sewer, Public Sewer
Water City Water
Level or Stories Three Or More
Structure Type Wood/Frame,Wood Siding,Moss Rock
New Construction false
Schools
Elementary Schools Parmalee
Middle Schools Evergreen
High Schools Evergreen
School District Jefferson County R-1
Others
HOA Fee Include Snow Removal
Senior Community false
SqFt Source Assessor
Special Listing Condition Private Owner
Read Less

Bought with LUX Front Range Real Estate Company
GET MORE INFORMATION



