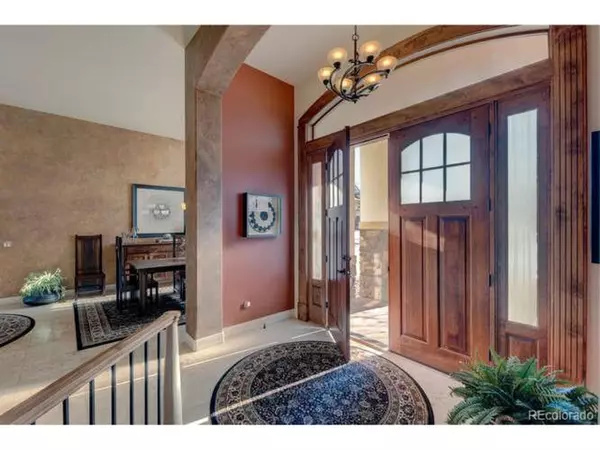For more information regarding the value of a property, please contact us for a free consultation.
2951 Ranch Reserve Ln Westminster, CO 80234
Want to know what your home might be worth? Contact us for a FREE valuation!

Our team is ready to help you sell your home for the highest possible price ASAP
Key Details
Sold Price $845,000
Property Type Single Family Home
Sub Type Residential-Detached
Listing Status Sold
Purchase Type For Sale
Square Footage 4,493 sqft
Subdivision Ranch Reserve
MLS Listing ID 2450905
Sold Date 04/16/20
Style Ranch
Bedrooms 3
Full Baths 2
Half Baths 1
HOA Fees $91/qua
HOA Y/N true
Abv Grd Liv Area 2,493
Originating Board REcolorado
Year Built 2004
Annual Tax Amount $5,948
Lot Size 10,454 Sqft
Acres 0.24
Property Sub-Type Residential-Detached
Property Description
Fabulous ranch style home in the Ranch Reserve, Golf course community, mountain views! The 3 fireplaces throughout the house adds to the cozy feel. The entry, dining room, kitchen and hall has gorgeous Travertine tile floor. 12 foot ceilings adds to the open elegant feel. Main floor living. Chefs delight, over-the-top upgraded kitchen, new Sub Zero frig, new Wolf Brand higher-end appliances in kitchen, 5 burner gas stove top and fan, microwave, oven and dishwasher. Farm kitchen sink. Butler pantry area. Large center island, new granite throughout kitchen, updated kitchen cabinets. Walk-in pantry. Lighting under cabinets. Open concept great for family and friend gatherings. Main floor master 5 pc spa like master bath with fireplace, huge walk-in shower, jetted tub. Walk-out basement with 11 foot ceilings, wine storage closet, wet bar, fireplace and plenty of room for pool table, games...2 more bedrooms in the lower level with full bath with upgraded tile. Aprilaire whole house air purifier (space guard), and Aprilaire whole house humidifier. New solid wood front doors. Window tint, window covers, new light fixtures. The garage is everyone's dream, epoxy flooring, plenty of storage or working space, oversized 3 car garage. MANY FURNISHINGS FOR SALE, check with the listing agent.
Location
State CO
County Adams
Area Metro Denver
Zoning SFR
Rooms
Basement Full, Partially Finished, Walk-Out Access
Primary Bedroom Level Main
Master Bedroom 19x16
Bedroom 2 Basement 16x14
Bedroom 3 Basement 12x14
Interior
Interior Features Eat-in Kitchen, Open Floorplan, Pantry, Walk-In Closet(s), Wet Bar, Kitchen Island
Heating Forced Air, Humidity Control
Cooling Central Air, Ceiling Fan(s)
Fireplaces Type 2+ Fireplaces, Gas, Gas Logs Included, Living Room, Basement
Fireplace true
Window Features Window Coverings
Appliance Self Cleaning Oven, Dishwasher, Refrigerator, Washer, Dryer, Microwave, Disposal
Laundry Main Level
Exterior
Exterior Feature Balcony
Parking Features Oversized
Garage Spaces 3.0
Fence Fenced
Utilities Available Natural Gas Available, Electricity Available, Cable Available
View Mountain(s)
Roof Type Cement Shake
Street Surface Paved
Handicap Access Level Lot
Porch Patio
Building
Lot Description Gutters, Level
Story 1
Foundation Slab
Sewer City Sewer, Public Sewer
Water City Water
Level or Stories One
Structure Type Stone,Stucco,Wood Siding,Concrete
New Construction false
Schools
Elementary Schools Cotton Creek
Middle Schools Silver Hills
High Schools Mountain Range
School District Adams 12 5 Star Schl
Others
Senior Community false
SqFt Source Assessor
Special Listing Condition Private Owner
Read Less

Bought with Titan One Realty Group
GET MORE INFORMATION



