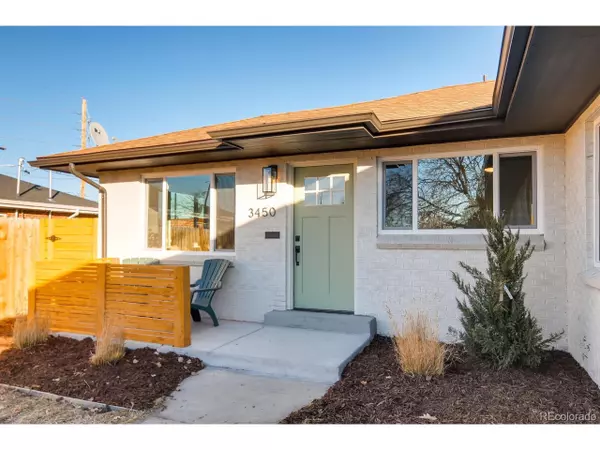For more information regarding the value of a property, please contact us for a free consultation.
3450 N Harrison St Denver, CO 80205
Want to know what your home might be worth? Contact us for a FREE valuation!

Our team is ready to help you sell your home for the highest possible price ASAP
Key Details
Sold Price $340,104
Property Type Townhouse
Sub Type Attached Dwelling
Listing Status Sold
Purchase Type For Sale
Square Footage 740 sqft
Subdivision Clayton
MLS Listing ID 8921115
Sold Date 02/13/20
Style Ranch
Bedrooms 2
Full Baths 1
HOA Y/N false
Abv Grd Liv Area 740
Originating Board REcolorado
Year Built 1949
Annual Tax Amount $2,401
Lot Size 9,147 Sqft
Acres 0.21
Property Description
Another stunning HutchHouse remodel! This unit has been completely remodeled and designed by a professional Architect/Designer and is evident with the new open floor plan, highly functional layout, great curb appeal, custom designed details and beautiful designer finishes throughout. Enjoy the pricing of a half-duplex but benefit from this unit living like a single-family detached house with a completely separate front sidewalk, front door, private fenced backyard and only one overlapping 6 foot wall in the entire home! Updates include: New roof and gutters, newer furnace, new windows, new doors, new custom kitchen+cabs with SS appliances and quartz countertops, refinished hardwood floors, updated plumbing, updated electrical with new panel, all new designer lighting, new HW heater, new bathroom, interior/exterior paint, fencing and concrete work. Stackable W+D hookups. 1 car detached garage with automatic door opener. Great location within walking distance to coffee shops, light-rail, City Park, Nature and Science Museum and the Denver Zoo! Future greenbelt, bike path and park 5 blocks away. Seller is offering $500 credit to Buyer for landscaping (since it's Winter)! NO HOA or monthly dues! Taxes shown are for entire duplex - new taxes (will be much lower than shown) and parcel number TBD. Don't miss this one, it truly sets itself apart at this price! Welcome home.
Location
State CO
County Denver
Area Metro Denver
Zoning U-TU-C
Rooms
Basement Crawl Space
Primary Bedroom Level Main
Bedroom 2 Main
Interior
Interior Features Eat-in Kitchen, Open Floorplan, Kitchen Island
Heating Forced Air
Cooling Ceiling Fan(s)
Window Features Window Coverings,Double Pane Windows
Appliance Dishwasher, Refrigerator, Microwave, Disposal
Laundry Main Level
Exterior
Exterior Feature Private Yard
Garage Spaces 1.0
Fence Fenced
Roof Type Fiberglass
Handicap Access No Stairs
Porch Patio
Building
Lot Description Gutters
Faces West
Story 1
Sewer City Sewer, Public Sewer
Water City Water
Level or Stories One
Structure Type Brick/Brick Veneer
New Construction false
Schools
Elementary Schools Columbine
Middle Schools Bruce Randolph
High Schools East
School District Denver 1
Others
Senior Community false
SqFt Source Assessor
Special Listing Condition Other Owner
Read Less

Bought with Milehimodern
GET MORE INFORMATION



