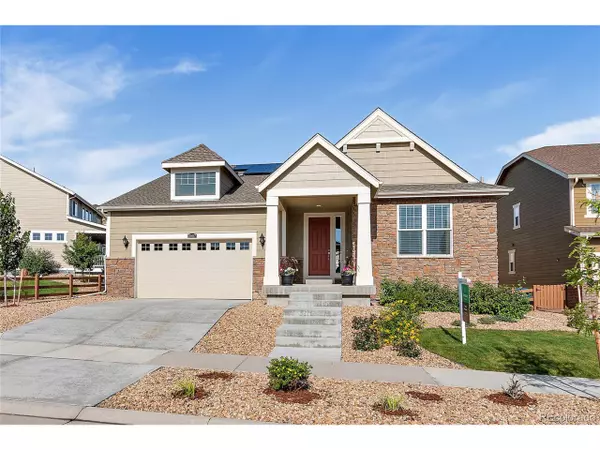For more information regarding the value of a property, please contact us for a free consultation.
20017 W 95th Ave Arvada, CO 80007
Want to know what your home might be worth? Contact us for a FREE valuation!

Our team is ready to help you sell your home for the highest possible price ASAP
Key Details
Sold Price $564,900
Property Type Single Family Home
Sub Type Residential-Detached
Listing Status Sold
Purchase Type For Sale
Square Footage 2,298 sqft
Subdivision Candelas
MLS Listing ID 7166982
Sold Date 02/03/20
Style Ranch
Bedrooms 3
Full Baths 2
Three Quarter Bath 1
HOA Fees $42/mo
HOA Y/N true
Abv Grd Liv Area 2,298
Originating Board REcolorado
Year Built 2017
Annual Tax Amount $6,570
Lot Size 8,276 Sqft
Acres 0.19
Property Description
Boasting a long list of features, a spacious light-filled layout and views towards the foothills and mountains, there is a lot to love about this single-level ranch home. Inside, wood floors feature throughout the main living areas including in the open-plan living, kitchen and meals area. Prepare gourmet delights in the spacious kitchen featuring an island with a breakfast bar, granite countertops, a pantry and a suite of stainless steel appliances. From here, you can step out to the rear covered deck, ideal for hosting guests while overlooking the landscaped yard. The opulent master suite boasts a generous walk-in closet, access to the laundry room and a luxurious ensuite bathroom. For added privacy, both guest bedrooms are separated from the master plus there's also a study. This beautifully presented home also includes solar panels, plantation shutters, a three-car garage and a large unfinished basement. Window treatments and the washer/dryer are included in the sale.
Location
State CO
County Jefferson
Community Clubhouse, Pool, Fitness Center, Hiking/Biking Trails
Area Metro Denver
Zoning Residential
Direction From Coal Creek Canyon Road go north on Hallett Street. Take second exit at the circle on W 94th Avenue. Go to Iron Mountain Way and go right. At W 95th Avenue go right to property.
Rooms
Basement Full, Unfinished, Built-In Radon
Primary Bedroom Level Main
Master Bedroom 13x18
Bedroom 2 Main 14x11
Bedroom 3 Main 12x12
Interior
Interior Features Eat-in Kitchen, Open Floorplan, Pantry, Walk-In Closet(s), Kitchen Island
Heating Forced Air
Cooling Central Air
Fireplaces Type Gas, Gas Logs Included, Family/Recreation Room Fireplace, Single Fireplace
Fireplace true
Window Features Window Coverings,Double Pane Windows
Appliance Washer
Laundry Main Level
Exterior
Garage Spaces 3.0
Community Features Clubhouse, Pool, Fitness Center, Hiking/Biking Trails
Utilities Available Natural Gas Available, Electricity Available, Cable Available
Waterfront false
View Mountain(s)
Roof Type Composition
Porch Patio
Building
Lot Description Gutters, Lawn Sprinkler System
Faces East
Story 1
Foundation Slab
Sewer City Sewer, Public Sewer
Water City Water
Level or Stories One
Structure Type Wood/Frame,Stone,Wood Siding
New Construction false
Schools
Elementary Schools Three Creeks
Middle Schools Three Creeks
High Schools Ralston Valley
School District Jefferson County R-1
Others
HOA Fee Include Trash
Senior Community false
SqFt Source Assessor
Special Listing Condition Private Owner
Read Less

Bought with Your Castle Real Estate Inc
GET MORE INFORMATION




