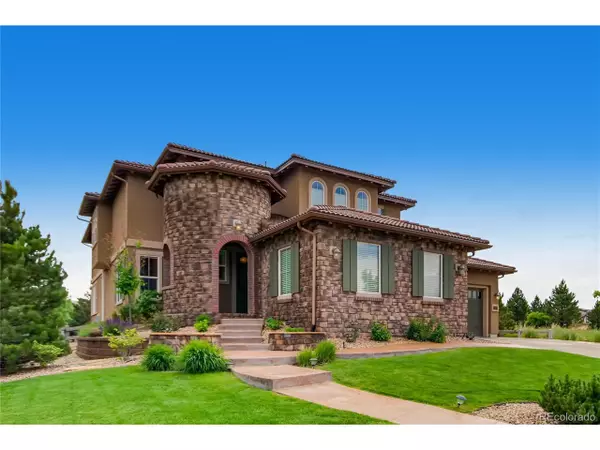For more information regarding the value of a property, please contact us for a free consultation.
150 Maplehurst Dr Highlands Ranch, CO 80126
Want to know what your home might be worth? Contact us for a FREE valuation!

Our team is ready to help you sell your home for the highest possible price ASAP
Key Details
Sold Price $1,095,000
Property Type Single Family Home
Sub Type Residential-Detached
Listing Status Sold
Purchase Type For Sale
Square Footage 3,600 sqft
Subdivision Backcountry
MLS Listing ID 4722218
Sold Date 08/28/20
Bedrooms 4
Full Baths 3
Half Baths 1
Three Quarter Bath 1
HOA Fees $49/qua
HOA Y/N true
Abv Grd Liv Area 3,600
Originating Board REcolorado
Year Built 2010
Annual Tax Amount $6,762
Lot Size 9,147 Sqft
Acres 0.21
Property Description
Stunning, Semi-Custom, Serenity Star Shea Home in Highly Desired BackCountry. Perfect to Entertain or Enjoy a Peaceful Evening on Wrap Around Patio with Outdoor Fireplace, Gas Grill and Water Feature. Sits on a Private Corner Lot that Backs To Open Space. This Home Features Beautiful Flowing Indoor and Outdoor Living, Hunter Douglas Privacy Blinds on the South Side of the Patio, Hardwood Floors, Solid Wood Doors, Custom Lighting Throughout and Walls of Windows. Gourmet Kitchen with Top of the Line Appliances, including a 6 Burner Professional Jenn Air Gas Range w/Custom Vent Hood, Side by Side Refrigerators/Freezers, and Large Island with Tons of Storage. Private Main Floor Study with French Doors Features Custom Built-ins. Upstairs you will find a Large Master Retreat with Spa like Bathroom, His and Hers Walk-in Custom Designed Closets, 5-piece Bath, Separate Vanities and a Custom Mirror Jewelry Cabinet. 3 Additional Light and Bright Bedrooms Upstairs and 2 Additional Elegant Bathrooms. The Quality, Style and Upgrades of this Meticulously Maintained Home are sure to impress.
Location
State CO
County Douglas
Community Clubhouse, Pool, Fitness Center, Hiking/Biking Trails, Gated
Area Metro Denver
Zoning PDU
Direction From Broadway & Wildcat Reserve Parkway, Realtors show business card for entry at the guard gate. Follow around and make a left turn onto Maplehurst Drive. The property is the first house on the right, located on the corner.
Rooms
Basement Unfinished, Crawl Space, Built-In Radon, Sump Pump
Primary Bedroom Level Upper
Bedroom 2 Upper
Bedroom 3 Upper
Bedroom 4 Upper
Interior
Interior Features Eat-in Kitchen, Cathedral/Vaulted Ceilings, Open Floorplan, Pantry, Walk-In Closet(s), Jack & Jill Bathroom, Kitchen Island
Heating Forced Air, Humidity Control
Cooling Room Air Conditioner, Ceiling Fan(s)
Fireplaces Type 2+ Fireplaces, Living Room, Primary Bedroom
Fireplace true
Window Features Window Coverings
Appliance Dishwasher, Refrigerator, Bar Fridge, Microwave, Disposal
Laundry Main Level
Exterior
Exterior Feature Gas Grill
Parking Features Oversized
Garage Spaces 3.0
Fence Fenced
Community Features Clubhouse, Pool, Fitness Center, Hiking/Biking Trails, Gated
Utilities Available Electricity Available
View Mountain(s), Plains View
Roof Type Concrete
Street Surface Paved
Handicap Access Level Lot
Porch Patio
Building
Lot Description Lawn Sprinkler System, Corner Lot, Level, Abuts Public Open Space, Abuts Private Open Space
Faces West
Story 2
Foundation Slab
Sewer City Sewer, Public Sewer
Water City Water
Level or Stories Two
Structure Type Wood/Frame,Stone,Stucco
New Construction false
Schools
Elementary Schools Stone Mountain
Middle Schools Ranch View
High Schools Thunderridge
School District Douglas Re-1
Others
HOA Fee Include Trash,Snow Removal
Senior Community false
SqFt Source Assessor
Special Listing Condition Private Owner
Read Less

Bought with Redfin Corporation
GET MORE INFORMATION



