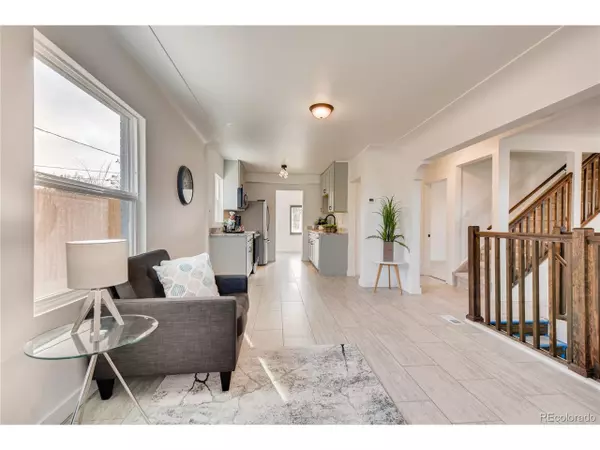For more information regarding the value of a property, please contact us for a free consultation.
3051 N Saint Paul St Denver, CO 80205
Want to know what your home might be worth? Contact us for a FREE valuation!

Our team is ready to help you sell your home for the highest possible price ASAP
Key Details
Sold Price $607,500
Property Type Single Family Home
Sub Type Residential-Detached
Listing Status Sold
Purchase Type For Sale
Square Footage 3,140 sqft
Subdivision Skyland
MLS Listing ID 1675880
Sold Date 05/27/20
Style Cottage/Bung
Bedrooms 3
Full Baths 1
Three Quarter Bath 3
HOA Y/N false
Abv Grd Liv Area 1,385
Originating Board REcolorado
Year Built 1945
Annual Tax Amount $1,977
Lot Size 5,662 Sqft
Acres 0.13
Property Description
Complete remodel just listed in Skyland! You won't want to miss this opportunity to own this turnkey home - only 4 short blocks from City Park, the Denver Zoo, Museum of Nature & Science, and a short commute to Downtown Denver. All new roof, electrical, plumbing, HVAC, hot water tank, and high-quality finishes throughout. Just wait till you see the kitchen w/ all new cabinets with soft close drawers, level 5 granite counters, new S/S appliances, and oil rubbed bronze fixtures. Large format brick set tile flooring throughout the main floor is easy to maintain and very dog-friendly. Huge master bedroom w/ plush new carpet and an en-suite bath that features pebble flooring in the shower. The finished basement adds a large rec room and guest bedroom w/ en-an suite bath. Bonus room off kitchen with a fireplace. New stucco and exterior paint. Detached 1 car garage and plenty of parking space. 43x25' RV or boat parking in the backyard with a large gate. Could be an amazing rental or AirBNB home with proximity to Downtown. Too many "new" things to list!
Location
State CO
County Denver
Area Metro Denver
Zoning E-SU-D1X
Direction From N Colorado Blvd and Martin Luther King Jr Blvd, head west on Martin Luther King Jr Blvd to Saint Paul Street. Left (S) on Saint Paul St, house is on the right. Second home south of E 31st Ave.
Rooms
Basement Full, Partially Finished
Primary Bedroom Level Upper
Master Bedroom 24x24
Bedroom 2 Basement 16x11
Bedroom 3 Main 11x10
Interior
Heating Forced Air
Cooling Central Air
Fireplaces Type Insert, Living Room, Single Fireplace
Fireplace true
Window Features Double Pane Windows
Appliance Dishwasher, Refrigerator, Disposal
Laundry In Basement
Exterior
Parking Features RV/Boat Parking
Garage Spaces 1.0
Fence Fenced
Utilities Available Natural Gas Available, Electricity Available, Cable Available
Roof Type Composition
Street Surface Paved
Handicap Access Level Lot
Porch Patio
Building
Lot Description Gutters, Level
Faces East
Story 2
Sewer City Sewer, Public Sewer
Water City Water
Level or Stories Two
Structure Type Wood/Frame,Brick/Brick Veneer,Stucco
New Construction false
Schools
Elementary Schools Columbine
Middle Schools Mcauliffe International
High Schools Manual
School District Denver 1
Others
Senior Community false
SqFt Source Assessor
Special Listing Condition Private Owner
Read Less

Bought with LSP Real Estate LLC
GET MORE INFORMATION




