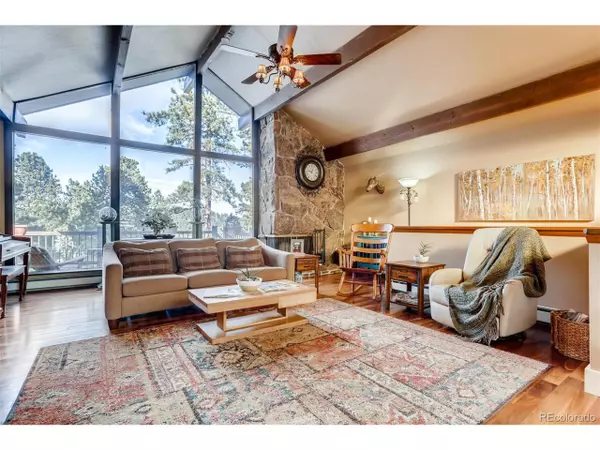For more information regarding the value of a property, please contact us for a free consultation.
5455 Hazel Rd Evergreen, CO 80439
Want to know what your home might be worth? Contact us for a FREE valuation!

Our team is ready to help you sell your home for the highest possible price ASAP
Key Details
Sold Price $680,000
Property Type Single Family Home
Sub Type Residential-Detached
Listing Status Sold
Purchase Type For Sale
Square Footage 2,800 sqft
Subdivision Evergreen Park Estates
MLS Listing ID 4476137
Sold Date 01/09/20
Style Chalet,Ranch
Bedrooms 3
Three Quarter Bath 3
HOA Y/N false
Abv Grd Liv Area 1,438
Originating Board REcolorado
Year Built 1970
Annual Tax Amount $3,040
Lot Size 1.370 Acres
Acres 1.37
Property Description
The elusive true ranch style, single-level living home is here for you, close to schools, downtown Evergreen and the 1127 acre Alderfer/Three Sisters Park. This 4 bedroom home was 5-person septic rating. The 1.4 acre lot is essentially flat and fully usable with a stone terraced patio and pizza oven fireplace, a nice spattering of trees and some respectable elbowroom between neighbors. The home has been beautifully updated top to bottom. The great room is dramatically vaulted and wide open to kitchen and dining and front and rear decks. Wall of windows and vaulted ceiling invite abundant light and views and the floor-to-ceiling stone fireplace adds warmth and ambiance to your Mountain Home. Features include a nearly new kitchen with beautiful granite and stainless steel appliances, rich walnut flooring, all-natural stained solid wood doors, and bathrooms all artistically appointed in natural stone and tile. Huge basement with study room. Hot tub included! This one is a gem!
Location
State CO
County Jefferson
Area Suburban Mountains
Zoning MR-1
Direction Get on I-70 W from Holland St and W 48th Ave/Interstate 70 Frontage Rd S Follow I-70 W. Take exit 252 from I-70 W Continue on CO-74 S. Drive to Hazel Rd in Evergreen
Rooms
Basement Full, Partially Finished, Daylight
Primary Bedroom Level Main
Bedroom 2 Main
Bedroom 3 Basement
Interior
Interior Features Eat-in Kitchen, Cathedral/Vaulted Ceilings, Open Floorplan, Wet Bar, Kitchen Island
Heating Hot Water, Wood Stove
Cooling Ceiling Fan(s)
Fireplaces Type 2+ Fireplaces, Family/Recreation Room Fireplace, Great Room
Fireplace true
Window Features Window Coverings,Double Pane Windows
Appliance Self Cleaning Oven, Dishwasher, Refrigerator, Bar Fridge, Microwave, Disposal
Laundry Main Level
Exterior
Exterior Feature Hot Tub Included
Parking Features >8' Garage Door, Heated Garage, Oversized
Garage Spaces 2.0
Utilities Available Natural Gas Available, Electricity Available, Cable Available
View Mountain(s)
Roof Type Composition
Present Use Horses
Street Surface Paved
Handicap Access Accessible Approach with Ramp, Level Lot
Porch Patio, Deck
Building
Lot Description Corner Lot, Level
Story 1
Foundation Slab
Sewer Septic, Septic Tank
Water Well
Level or Stories One
Structure Type Wood/Frame,Stone,Wood Siding
New Construction false
Schools
Elementary Schools Wilmot
Middle Schools Evergreen
High Schools Evergreen
School District Jefferson County R-1
Others
Senior Community false
SqFt Source Assessor
Special Listing Condition Private Owner
Read Less

Bought with RE/MAX ALLIANCE
GET MORE INFORMATION



