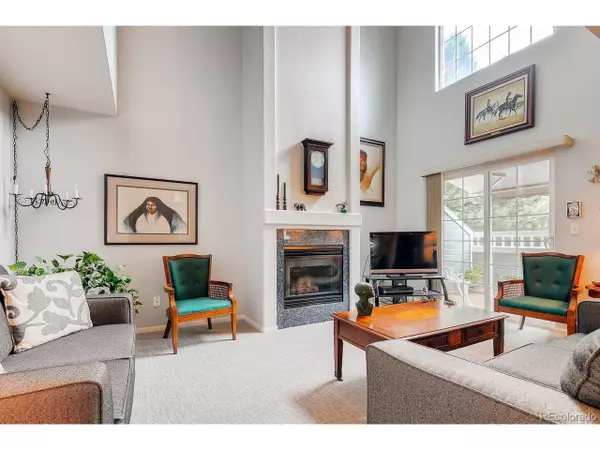For more information regarding the value of a property, please contact us for a free consultation.
3924 S Dillon Way #A Aurora, CO 80014
Want to know what your home might be worth? Contact us for a FREE valuation!

Our team is ready to help you sell your home for the highest possible price ASAP
Key Details
Sold Price $310,000
Property Type Townhouse
Sub Type Attached Dwelling
Listing Status Sold
Purchase Type For Sale
Square Footage 1,621 sqft
Subdivision Meadow Hills
MLS Listing ID 2486580
Sold Date 11/22/19
Bedrooms 2
Full Baths 2
HOA Fees $290/mo
HOA Y/N true
Abv Grd Liv Area 1,621
Originating Board REcolorado
Year Built 1992
Annual Tax Amount $871
Property Description
AWESOME Open & Bright Updated Townhome In The Highly Sought After Meadow Hills GOLF COURSE Community in Denver! As You Enter Into The Home You Are Greeted with Soaring Vaulted Ceilings That Leads Into Your HUGE Kitchen with Breakfast Nook, Newer Appliances, Updated Countertops, & LOTS Of Cabinet Space!! Your Kitchen Overlooks The MASSIVE Great Room That Is Awesome For Entertaining & Relaxing Alike with New Carpet & New Paint!!! Relax Tucked Away With Cozy Fireplace That Leads Out To Your Private Deck w/ AMAZING VIEWS!! MAIN FLOOR Flex Space Is Perfect For An Extra Bedroom w/ Closet Or Office!! The GIANT Master Suite Has Lots Of Closet Space & Is Separate From the Other Bedrooms.Upper Level Oversized Loft Overlooks The Great Room!! TWO CAR GARAGE WITH TONS OF STORAGE!!!! Enjoy All The Colorado Seasons In Your Community Yard OASIS with Cozy Patio & Walkout to Golf Course & Green Parks Just Steps From Your Front Door! At This Price This Home Won't Last Long. Schedule your showing TODAY!
Location
State CO
County Arapahoe
Area Metro Denver
Rooms
Basement None
Primary Bedroom Level Upper
Bedroom 2 Main
Interior
Interior Features Loft
Heating Forced Air
Cooling Central Air
Fireplaces Type Gas, Gas Logs Included, Great Room, Single Fireplace
Fireplace true
Laundry Main Level
Exterior
Garage Spaces 2.0
Utilities Available Natural Gas Available
Waterfront false
Roof Type Composition
Building
Story 2
Level or Stories Two
Structure Type Wood/Frame,Wood Siding,Concrete
New Construction false
Schools
Elementary Schools Polton
Middle Schools Prairie
High Schools Overland
School District Cherry Creek 5
Others
Senior Community false
SqFt Source Assessor
Special Listing Condition Private Owner
Read Less

Bought with Coldwell Banker Realty 24
GET MORE INFORMATION




