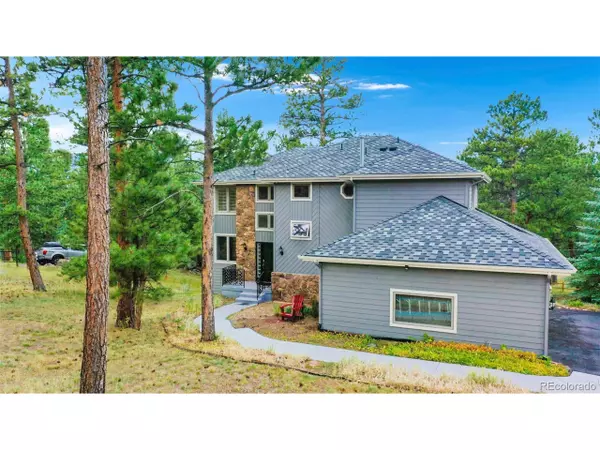For more information regarding the value of a property, please contact us for a free consultation.
28650 Douglas Park Rd Evergreen, CO 80439
Want to know what your home might be worth? Contact us for a FREE valuation!

Our team is ready to help you sell your home for the highest possible price ASAP
Key Details
Sold Price $990,000
Property Type Single Family Home
Sub Type Residential-Detached
Listing Status Sold
Purchase Type For Sale
Square Footage 3,890 sqft
Subdivision Douglas Park
MLS Listing ID 3604079
Sold Date 08/19/20
Style Contemporary/Modern
Bedrooms 5
Full Baths 2
Half Baths 1
Three Quarter Bath 1
HOA Y/N false
Abv Grd Liv Area 2,652
Originating Board REcolorado
Year Built 1995
Annual Tax Amount $6,064
Lot Size 0.650 Acres
Acres 0.65
Property Description
VIEWS of MT EVANS - WALKABLE DOWNTOWN EVERGREEN LOCATION- IN LAW WALKOUT BASEMENT Take a breath of fresh mountain air from any of your multiple outdoor living spaces that span mountain peaks and a private, fenced in back yard. Live and Work (high speed available) from a warm and inviting 5 bedroom home with bonus office space within multi level living that includes a walk out level In-Law basement with wet bar and full bath. Updates this year include fenced in pet friendly yard, interior flooring, wall accents, kitchen, lighting, fans, and paint throughout. Main level includes living (vaulted with plantation shutters) and family room spaces split by an open kitchen layout that is walled with windows facing Mt Evans. Upstairs Master includes private covered balcony with mountain views, bonus room being used as an office, and 5 piece bath and a large walk in closet. Another two sizable upper bedrooms are joined by a full jack-n-jill bath with heated floors. Walk out level includes two full size bedrooms and great room all with bright windows and doors. This level could easily be shut off with privacy door and wet bar could quickly convert to a kitchenette with unique dining area. Enjoy peaceful living in a mountain home that rests on over 1/2 of a FLAT acre with multiple outdoor living areas that are fenced in and offer hot tub, play area, and easy access dog run. A 3 car garage with work bench and two different utility rooms offer excess storage to the already over sized closets in the home. Dedisse Trailhead that connects to Three Sisters is 2 doors down and location is ideal for lake, rec centers, library, and amenity access. This home will give you so many LIFE needed retreats that you won't want to leave, unless you are walking to downtown Evergreen of course. Sellers will miss the views but know you will love them! Please see Virtual, Matterport, and 3-D Tours at REM.ax/DouglasParkTours.
Location
State CO
County Jefferson
Area Suburban Mountains
Zoning MR-1
Rooms
Other Rooms Kennel/Dog Run
Basement Full
Primary Bedroom Level Upper
Master Bedroom 16x14
Bedroom 2 Basement 16x12
Bedroom 3 Basement 15x11
Bedroom 4 Upper 14x11
Bedroom 5 Upper 12x11
Interior
Interior Features In-Law Floorplan, Central Vacuum, Eat-in Kitchen, Cathedral/Vaulted Ceilings, Open Floorplan, Walk-In Closet(s), Wet Bar, Jack & Jill Bathroom
Heating Forced Air, Humidity Control
Cooling Ceiling Fan(s)
Fireplaces Type Free Standing, 2+ Fireplaces, Gas Logs Included, Family/Recreation Room Fireplace, Basement
Fireplace true
Window Features Double Pane Windows
Appliance Self Cleaning Oven, Double Oven, Dishwasher, Refrigerator, Microwave, Trash Compactor, Disposal
Laundry Main Level
Exterior
Exterior Feature Balcony, Hot Tub Included
Garage Spaces 3.0
Fence Partial
Utilities Available Natural Gas Available
View Mountain(s)
Roof Type Composition
Street Surface Paved
Porch Patio, Deck
Building
Story 2
Sewer City Sewer, Public Sewer
Water City Water
Level or Stories Two
Structure Type Wood/Frame
New Construction false
Schools
Elementary Schools Bergen Meadow/Valley
Middle Schools Evergreen
High Schools Evergreen
School District Jefferson County R-1
Others
Senior Community false
SqFt Source Assessor
Special Listing Condition Private Owner
Read Less

Bought with MODUS Real Estate
GET MORE INFORMATION



