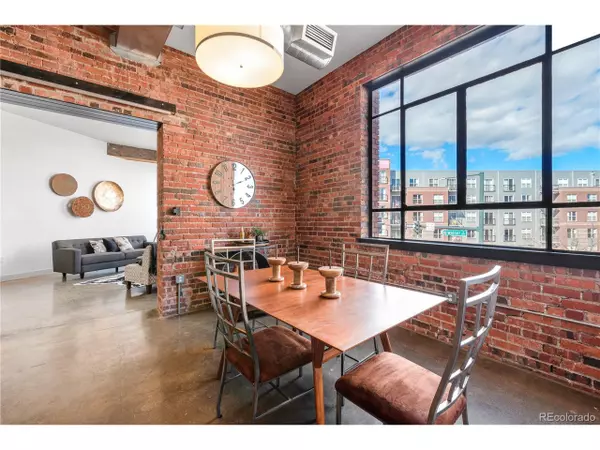For more information regarding the value of a property, please contact us for a free consultation.
2500 Walnut St #206 Denver, CO 80205
Want to know what your home might be worth? Contact us for a FREE valuation!

Our team is ready to help you sell your home for the highest possible price ASAP
Key Details
Sold Price $510,000
Property Type Townhouse
Sub Type Attached Dwelling
Listing Status Sold
Purchase Type For Sale
Square Footage 1,271 sqft
Subdivision Rino
MLS Listing ID 3577479
Sold Date 07/10/20
Style Ranch
Bedrooms 2
Full Baths 1
Three Quarter Bath 1
HOA Fees $384/mo
HOA Y/N true
Abv Grd Liv Area 1,271
Originating Board REcolorado
Year Built 1933
Annual Tax Amount $2,680
Lot Size 0.490 Acres
Acres 0.49
Property Description
Are you looking for a historic brick loft full of character and light? How about secured parking with a reserved, covered space in River North (RiNo) - one of Denver's hottest neighborhoods? Wouldn't it be nice to have space not just for friends but two huge storage lockers for bikes, outdoor gear, and retro ski outfits too?! This isn't La-La Land, it's Unit 206 in the Historic Benjamin Moore Paint Building.
Long home to a bustling facility symbolic of America's industrial might, Denver's sudden conversion from cow-town to thriving urban center, brought with it an iconic rebirth of the historic building. Purchased with the intent of creating a small collection of modern industrial lofts, the extensive rehabilitation produced superb results. The 2500 Walnut Lofts brilliantly balance the building's brick, concrete, and steel character with coveted elements of modern luxury - tall ceilings, huge windows, open designs, walk-in closets, and city views.
After the rehab, the Sellers were one of the first in line and selected a northwest facing unit on the 2nd floor to ensure afternoon and evening light, a beautiful view of the brick clocktower across the street, and the peace and privacy that comes with being above the fray. They also added their own special touch - like a 2nd bathroom, a rarity in the building. Their decision - shortly after moving in - to commission a local artist to design and build a breathtaking copper door - creates another feature unto itself. With it, the loft's largest room can instantly transform into an enormous master suite, living room, or a mixed-use space. It's truly a sanctuary in the heart of the city.
And should you tire of quiet solitude, and yearn for the company of friends, you'll be steps from the places you love to meet - the Denver Central Market, Osaka Ramen, First Draft Taproom, Lustre Pearl, Patagonia, Big Power Yoga, Los Chingones, and more. They say there's no such thing as perfect, but this unit just might be!
Location
State CO
County Denver
Community Extra Storage, Elevator
Area Metro Denver
Zoning R-MU-30
Direction Entrance to the building is on the Northwest side of the building, located near the corner of Broadway and Walnut. The building is easy to find by inputting the address into Google Maps/Apple Maps. It's the building with the huge Benjamin Moore sign on top.
Rooms
Primary Bedroom Level Main
Master Bedroom 15x12
Bedroom 2 Main 24x19
Interior
Interior Features Cathedral/Vaulted Ceilings, Open Floorplan, Walk-In Closet(s), Loft, Kitchen Island
Heating Forced Air
Cooling Central Air
Appliance Self Cleaning Oven, Dishwasher, Refrigerator, Washer, Dryer, Microwave, Freezer, Disposal
Exterior
Parking Features >8' Garage Door
Garage Spaces 1.0
Fence Partial
Community Features Extra Storage, Elevator
Utilities Available Electricity Available, Cable Available
View City
Roof Type Tar/Gravel,Other,Flat
Street Surface Paved
Handicap Access No Stairs
Building
Lot Description Historic District
Faces Northwest
Story 1
Foundation Slab
Sewer City Sewer, Public Sewer
Water City Water
Level or Stories One
Structure Type Brick/Brick Veneer,Concrete
New Construction false
Schools
Elementary Schools Gilpin
Middle Schools Whittier E-8
High Schools East
School District Denver 1
Others
HOA Fee Include Trash,Snow Removal,Maintenance Structure,Water/Sewer
Senior Community false
SqFt Source Assessor
Read Less

Bought with RE/MAX Professionals
GET MORE INFORMATION



