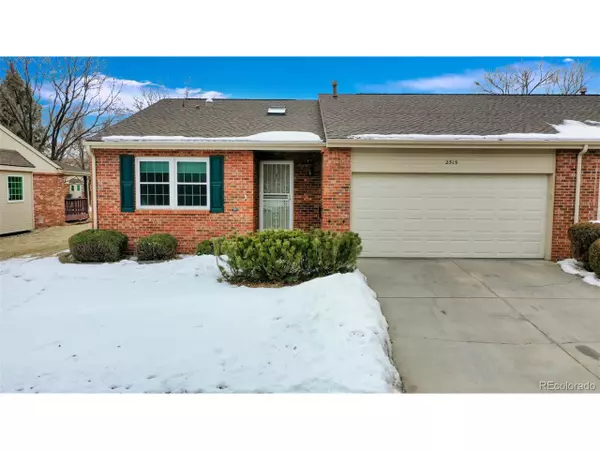For more information regarding the value of a property, please contact us for a free consultation.
2519 Elmhurst Pl Longmont, CO 80503
Want to know what your home might be worth? Contact us for a FREE valuation!

Our team is ready to help you sell your home for the highest possible price ASAP
Key Details
Sold Price $375,000
Property Type Townhouse
Sub Type Attached Dwelling
Listing Status Sold
Purchase Type For Sale
Square Footage 1,371 sqft
Subdivision Hover Village
MLS Listing ID 3954310
Sold Date 07/21/20
Style Ranch
Bedrooms 2
Full Baths 1
Three Quarter Bath 1
HOA Fees $220/mo
HOA Y/N true
Abv Grd Liv Area 1,371
Originating Board REcolorado
Year Built 1988
Annual Tax Amount $1,395
Lot Size 3,049 Sqft
Acres 0.07
Property Description
OPEN HOUSE SUNDAY 2-4!! Beautifully remodeled RANCH 1/2 duplex with attached 2 car garage. 55+ Community. Great Location on the West side of Longmont. Steps from trails, walking distance to McIntosh Lake, shops & amenities. Large living room w/ adjacent dining room opening to enclosed all seasons sunroom. Large master bedroom with a walk in closet & private full bath. Main level laundry room. Brand new Carpet throughout, paint and a recent Master Bath remodel. Exterior maintenance, yard work, and snow removal all done by HOA. Move in Ready! Check out the 3d Virtual tours for this home!
Location
State CO
County Boulder
Area Longmont
Direction From Hover St. inn 0.5 miles turn left onto Belmont Dr. In 900 ft. Turn left onto Elmhurst Pl. In 600 ft. your destination is on your left
Rooms
Primary Bedroom Level Main
Master Bedroom 13x14
Bedroom 2 Main 12x13
Interior
Interior Features Eat-in Kitchen, Open Floorplan, Pantry, Walk-In Closet(s)
Heating Forced Air
Cooling Central Air
Appliance Dishwasher, Dryer, Microwave
Laundry Main Level
Exterior
Garage Spaces 2.0
Utilities Available Natural Gas Available, Electricity Available
Waterfront false
Roof Type Composition
Handicap Access No Stairs
Building
Story 1
Sewer City Sewer, Public Sewer
Water City Water
Level or Stories One
Structure Type Wood Siding
New Construction false
Schools
Elementary Schools Longmont Estates
Middle Schools Westview
High Schools Silver Creek
School District St. Vrain Valley Re-1J
Others
HOA Fee Include Trash,Snow Removal,Hazard Insurance
Senior Community true
SqFt Source Plans
Special Listing Condition Other Owner
Read Less

Bought with Berkshire Hathaway HomeServices Rocky Mtn Realtors
GET MORE INFORMATION




