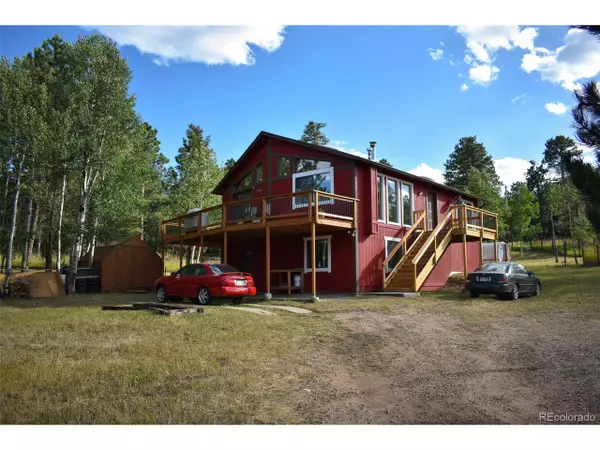For more information regarding the value of a property, please contact us for a free consultation.
462 Yellow Pine Dr Bailey, CO 80421
Want to know what your home might be worth? Contact us for a FREE valuation!

Our team is ready to help you sell your home for the highest possible price ASAP
Key Details
Sold Price $369,000
Property Type Single Family Home
Sub Type Residential-Detached
Listing Status Sold
Purchase Type For Sale
Square Footage 2,156 sqft
Subdivision Burland Ranchettes
MLS Listing ID 2920260
Sold Date 11/22/19
Style Chalet,Ranch
Bedrooms 3
Full Baths 1
Three Quarter Bath 1
HOA Fees $1/ann
HOA Y/N false
Abv Grd Liv Area 2,156
Originating Board REcolorado
Year Built 1989
Annual Tax Amount $1,276
Lot Size 1.000 Acres
Acres 1.0
Property Description
Near park and hiking trails. Lots of wildlife. Radiant floor heat warms your feet when you step out of bed in the morning. New Decks front and back. Pride of Ownership. New Exterior Paint. Three bedrooms, large master bedroom, one full and 3/4 bath. Both baths have been updated. Well has chlorine system and a reverse osmosis water system in house.
Wood burning stove in living room. Newer Hot Water Heater. County maintained road and on a school bus route, roads are plowed in the winter.
Gas stove. All appliances stay with house, including washer and dryer. Shed, dog run and green house. Septic is 1000 gallon system, rated for 2 bedroom.
Location
State CO
County Park
Area Out Of Area
Zoning RES
Direction Highway 285 to Deer Creek County Road 72 left, Homestead Road left, Burland Dr, stay right and left on Yellow Pine home is on right.
Rooms
Other Rooms Kennel/Dog Run, Outbuildings
Basement None
Primary Bedroom Level Main
Master Bedroom 26x13
Bedroom 2 Lower 13x14
Bedroom 3 Lower 12x10
Interior
Interior Features Eat-in Kitchen, Cathedral/Vaulted Ceilings, Open Floorplan
Heating Hot Water, Baseboard, Wood Stove
Fireplaces Type Family/Recreation Room Fireplace, Single Fireplace
Fireplace true
Window Features Window Coverings,Skylight(s),Double Pane Windows
Appliance Self Cleaning Oven, Dishwasher, Refrigerator, Washer, Dryer, Water Purifier Owned, Disposal
Exterior
Garage Spaces 4.0
Utilities Available Natural Gas Available, Electricity Available, Cable Available
View Mountain(s)
Roof Type Composition
Street Surface Paved,Dirt
Handicap Access Level Lot
Porch Deck
Building
Lot Description Level, Sloped
Story 1
Foundation Slab
Sewer Septic, Septic Tank
Water Well
Level or Stories One
Structure Type Wood/Frame,Wood Siding
New Construction false
Schools
Elementary Schools Deer Creek
Middle Schools Fitzsimmons
High Schools Platte Canyon
School District Platte Canyon Re-1
Others
Senior Community false
SqFt Source Assessor
Special Listing Condition Private Owner
Read Less

Bought with HOMES AND LIFESTYLES OF CO
GET MORE INFORMATION




