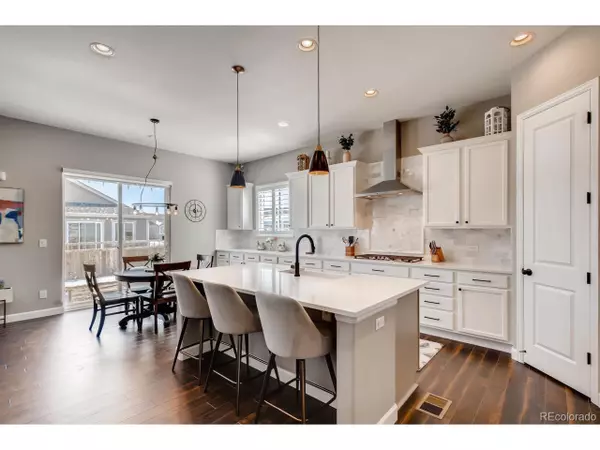For more information regarding the value of a property, please contact us for a free consultation.
7138 Greenwater Cir Castle Rock, CO 80108
Want to know what your home might be worth? Contact us for a FREE valuation!

Our team is ready to help you sell your home for the highest possible price ASAP
Key Details
Sold Price $568,000
Property Type Single Family Home
Sub Type Residential-Detached
Listing Status Sold
Purchase Type For Sale
Square Footage 2,421 sqft
Subdivision Villages At Castle Rock
MLS Listing ID 8363738
Sold Date 07/10/20
Style Ranch
Bedrooms 3
Full Baths 2
Half Baths 1
HOA Fees $70/mo
HOA Y/N true
Abv Grd Liv Area 2,421
Originating Board REcolorado
Year Built 2018
Annual Tax Amount $1,176
Lot Size 10,890 Sqft
Acres 0.25
Property Description
The previous contract was with a buyer who had a home to sell contingency so this home was under contract while that buyer was trying to sell. Beautifully upgraded ranch style home available now, this home offers 3 bedrooms, 3 bathrooms, a spacious home office and a 3-car garage nestled on a Premium corner lot. Features a fully fenced and Landscaped backyard with a covered patio for year round enjoyment of the outdoor living space. Walk through the door to an open layout with floors covered in wide plank laminate that extend through much of the main floor. You will also be invited in by 10' ceilings with 8' doors and Plantation Shutters across the main floor. The open layout is perfect for both relaxing and entertaining, as the great room flows into the dining area and Gourmet Kitchen that features a large Quartz Island with counter seating. Gourmet kitchen includes GE Profile appliances, a farmhouse sink, and Marble subway tile throughout the entire kitchen. Access the covered patio from the dining area and enjoy the spacious 10,000+ square foot lot! The great room includes in-ceiling speakers and a Gas Fire Place with a tile design and large mantle. The Private Master suite offers a Spa like experience with an Oversized Shower including a drying off area, dual sinks, ample storage and a Spacious walk-in closet. Secondary bedrooms are conveniently located near the full hall bath that includes dual sinks and a tub. Laundry with in-room sink and cabinetry is also located near the secondary bedrooms. Whether for work or play, the Large study features a built-in bookcase and French doors. The full unfinished basement with egress windows has room to expand as it's pre-plumbed and allows for opportunity to make it your own! Cobblestone Ranch neighborhood is surrounded by walking and bike trails with close proximity to open space and parks. Nestled in a quiet area, this neighborhood can easily access Castle Rock and Parker. https://tours.mediamaxphotography.com/1569290
Location
State CO
County Douglas
Community Clubhouse, Tennis Court(S), Pool, Hiking/Biking Trails
Area Metro Denver
Rooms
Basement Full, Unfinished, Built-In Radon, Sump Pump
Primary Bedroom Level Main
Master Bedroom 16x14
Bedroom 2 Main 12x13
Bedroom 3 Main 11x12
Interior
Interior Features Eat-in Kitchen, Pantry, Walk-In Closet(s), Kitchen Island
Heating Forced Air
Cooling Central Air, Ceiling Fan(s)
Fireplaces Type Gas, Great Room, Single Fireplace
Fireplace true
Window Features Window Coverings
Appliance Dishwasher, Refrigerator, Microwave, Disposal
Laundry Main Level
Exterior
Garage Spaces 3.0
Fence Fenced
Community Features Clubhouse, Tennis Court(s), Pool, Hiking/Biking Trails
Waterfront false
Roof Type Composition
Street Surface Paved
Porch Patio
Building
Lot Description Corner Lot
Story 1
Sewer City Sewer, Public Sewer
Water City Water
Level or Stories One
Structure Type Wood/Frame
New Construction false
Schools
Elementary Schools Franktown
Middle Schools Sagewood
High Schools Ponderosa
School District Douglas Re-1
Others
HOA Fee Include Trash
Senior Community false
SqFt Source Assessor
Special Listing Condition Private Owner
Read Less

Bought with Keller Williams Realty Downtown LLC
GET MORE INFORMATION




