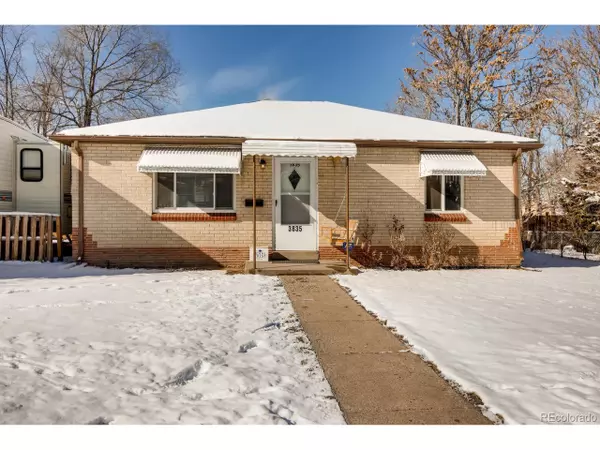For more information regarding the value of a property, please contact us for a free consultation.
3835 Adams St Denver, CO 80205
Want to know what your home might be worth? Contact us for a FREE valuation!

Our team is ready to help you sell your home for the highest possible price ASAP
Key Details
Sold Price $385,000
Property Type Single Family Home
Sub Type Residential-Detached
Listing Status Sold
Purchase Type For Sale
Square Footage 832 sqft
Subdivision Clayton
MLS Listing ID 6657733
Sold Date 03/03/20
Style Ranch
Bedrooms 2
Full Baths 1
HOA Y/N false
Abv Grd Liv Area 832
Originating Board REcolorado
Year Built 1952
Annual Tax Amount $1,428
Lot Size 8,712 Sqft
Acres 0.2
Property Description
Charming Clayton Brick Ranch! This 2 bed, 1 full bath home has an open living room, generous kitchen, and a newer oversized 24x24 garage with an 8ft insulated garage door and 60 amp breaker! The backyard is perfect for entertaining complete with insulated storage shed and chicken coop. It's convenient location allows easy access to I70, RiNo and Downtown restaurants and shops. Walking distance to the 40th & Colorado light rail station and one block off the 39th Avenue Greenway Project to be completed later this year: (https://www.denvergov.org/content/denvergov/en/platte-to-park-hill/39th-avenue.html)
Highlighted home features include, new electrical panel, new carpet, new paint, newer appliances, newer roof and roomy bedrooms. The kitchen is spacious, has plenty of cabinet storage, and there is a built in eating area. This home is best described as light, bright and inviting with a smart use of square footage! Schedule a showing today!
Location
State CO
County Denver
Area Metro Denver
Zoning U-SU-B
Direction From 40th Ave, south on Steele, house on west side of street
Rooms
Other Rooms Outbuildings
Basement Crawl Space
Primary Bedroom Level Main
Bedroom 2 Main
Interior
Interior Features Eat-in Kitchen
Heating Forced Air
Window Features Double Pane Windows
Appliance Dishwasher, Refrigerator, Washer, Microwave, Disposal
Exterior
Parking Features Oversized
Garage Spaces 2.0
Fence Fenced
Utilities Available Natural Gas Available
Roof Type Composition
Handicap Access Level Lot
Porch Patio
Building
Lot Description Level
Faces East
Story 1
Sewer City Sewer, Public Sewer
Water City Water
Level or Stories One
Structure Type Brick/Brick Veneer
New Construction false
Schools
Elementary Schools Harrington
Middle Schools Bruce Randolph
High Schools Manual
School District Denver 1
Others
Senior Community false
SqFt Source Assessor
Special Listing Condition Private Owner
Read Less

Bought with RE/MAX of Cherry Creek
GET MORE INFORMATION



