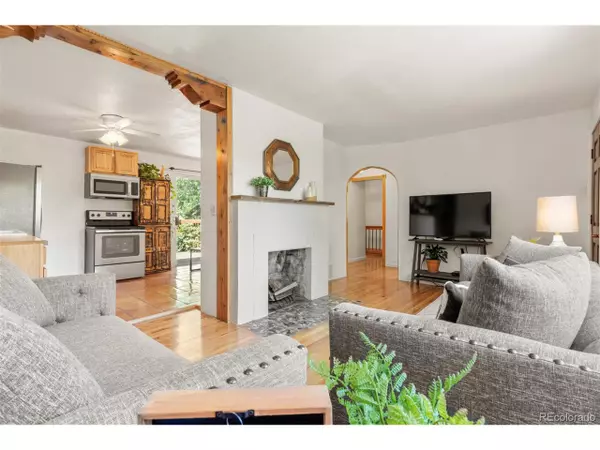For more information regarding the value of a property, please contact us for a free consultation.
2839 Pierce St Wheat Ridge, CO 80214
Want to know what your home might be worth? Contact us for a FREE valuation!

Our team is ready to help you sell your home for the highest possible price ASAP
Key Details
Sold Price $481,000
Property Type Single Family Home
Sub Type Residential-Detached
Listing Status Sold
Purchase Type For Sale
Square Footage 1,464 sqft
Subdivision Barths
MLS Listing ID 6895018
Sold Date 07/24/20
Style Ranch
Bedrooms 3
Full Baths 2
HOA Y/N false
Abv Grd Liv Area 732
Originating Board REcolorado
Year Built 1945
Annual Tax Amount $1,997
Lot Size 0.270 Acres
Acres 0.27
Property Description
This cute & updated, ranch home on an enormous lot in East Wheat Ridge is move in ready. Hardwood floors and a lovely wood burning fireplace with custom stone work greet you as soon as you enter the front door. Take a stroll through to the open floor plan kitchen with plenty of room to update with your own ideas! Step outside your sliding glass doors and on to your large back deck which opens to your secluded backyard oasis. The oversized yard, custom sheds, tall fence, garden area and multiple mature fruit trees are not to be missed! It truly is paradise. The large main floor bedroom includes a full guest bathroom. Perfect for your overnight guests! Retreat downstairs to your master bedroom with expansive closet. The non-conforming 3rd bedroom is ready for all of your ideas. The downstairs bathroom with washer/dryer and roughed in plumbing is ready for the custom shower of your dreams. This home has been loved and well maintained for 20 years, it is ready for another caring owner!
Location
State CO
County Jefferson
Area Metro Denver
Direction From 26th, head north on Pierce Street, property is on left, 2839 Pierce Street Wheat Ridge, CO
Rooms
Other Rooms Outbuildings
Basement Full, Partially Finished
Primary Bedroom Level Basement
Bedroom 2 Basement
Bedroom 3 Main
Interior
Interior Features Eat-in Kitchen, Pantry
Heating Forced Air
Cooling Ceiling Fan(s)
Fireplaces Type Living Room, Single Fireplace
Fireplace true
Window Features Window Coverings,Double Pane Windows
Appliance Self Cleaning Oven, Dishwasher, Refrigerator, Washer, Dryer, Microwave, Disposal
Exterior
Garage Spaces 1.0
Fence Fenced
Utilities Available Natural Gas Available, Electricity Available, Cable Available
Roof Type Composition
Street Surface Paved,Gravel
Porch Patio, Deck
Building
Lot Description Gutters
Faces East
Story 1
Sewer Other Water/Sewer, Community
Water City Water, Other Water/Sewer
Level or Stories One
Structure Type Stucco,Concrete
New Construction false
Schools
Elementary Schools Lumberg
Middle Schools Jefferson
High Schools Jefferson
School District Jefferson County R-1
Others
Senior Community false
SqFt Source Assessor
Special Listing Condition Private Owner
Read Less

Bought with Compass - Denver
GET MORE INFORMATION



