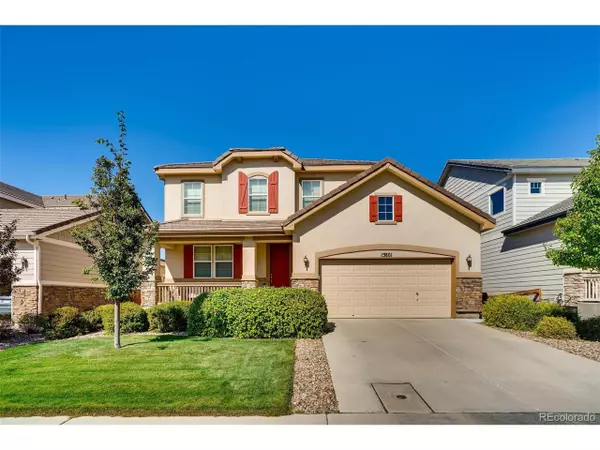For more information regarding the value of a property, please contact us for a free consultation.
13801 Ashgrove Cir Parker, CO 80134
Want to know what your home might be worth? Contact us for a FREE valuation!

Our team is ready to help you sell your home for the highest possible price ASAP
Key Details
Sold Price $570,000
Property Type Single Family Home
Sub Type Residential-Detached
Listing Status Sold
Purchase Type For Sale
Square Footage 3,073 sqft
Subdivision Meridian Village
MLS Listing ID 6702722
Sold Date 04/01/20
Style Contemporary/Modern
Bedrooms 4
Full Baths 3
Half Baths 1
HOA Fees $95/mo
HOA Y/N true
Abv Grd Liv Area 2,207
Originating Board REcolorado
Year Built 2014
Annual Tax Amount $4,946
Lot Size 5,662 Sqft
Acres 0.13
Property Description
Only 5 years old, this house has over $42k of impressive builder upgrades. The spacious gourmet kitchen offers a large island and granite countertops, stainless steel appliances, butler's pantry and double oven. The open floor plan is great for entertaining or watching the kids as they play and includes a gas fireplace in the family room. The large master suite offers coffered ceilings, walk-in closet, 5-piece bath with a soaking tub for a relaxing at the end of the day. The basement was professionally finished by Richmond Homes and features a full bath, bedroom, playroom and a home theater speaker system. The 3-car tandem garage offers extra room for storage. The home has Cat5e Ethernet cable throughout and the home is wired for a security system. Backyard patio is perfect for outside entertaining and back to open space. Located close to shops, restaurants, hiking and biking trails. This home in in move-in condition. Seller will credit buyer $3000 towards buyer's closing cost or carpet allowance.
Location
State CO
County Douglas
Community Pool
Area Metro Denver
Zoning SFR
Direction East on Lincoln Avenue, South on Meridian Village Parkway, on the 2nd traffic circle go west on Ashgrove Drive, north on Ashgrove Circle and property will be on your right.
Rooms
Basement Full, Partially Finished
Primary Bedroom Level Upper
Master Bedroom 12x13
Bedroom 2 Lower 13x10
Bedroom 3 Upper 12x10
Bedroom 4 Upper 11x10
Interior
Interior Features Eat-in Kitchen, Open Floorplan, Pantry, Walk-In Closet(s), Loft, Kitchen Island
Heating Forced Air
Cooling Central Air
Fireplaces Type Gas, Gas Logs Included, Living Room, Single Fireplace
Fireplace true
Window Features Window Coverings,Double Pane Windows
Appliance Self Cleaning Oven, Double Oven, Dishwasher, Refrigerator, Microwave, Disposal
Laundry Upper Level
Exterior
Parking Features Tandem
Garage Spaces 3.0
Fence Fenced
Community Features Pool
Utilities Available Natural Gas Available, Electricity Available, Cable Available
Roof Type Concrete
Street Surface Paved
Porch Patio
Building
Lot Description Gutters, Abuts Public Open Space
Story 2
Sewer City Sewer, Public Sewer
Water City Water
Level or Stories Two
Structure Type Wood/Frame,Stucco,Moss Rock
New Construction false
Schools
Elementary Schools Prairie Crossing
Middle Schools Sierra
High Schools Chaparral
School District Douglas Re-1
Others
HOA Fee Include Trash,Snow Removal
Senior Community false
SqFt Source Assessor
Special Listing Condition Private Owner
Read Less

Bought with Live.Laugh.Denver. Real Estate Group
GET MORE INFORMATION




