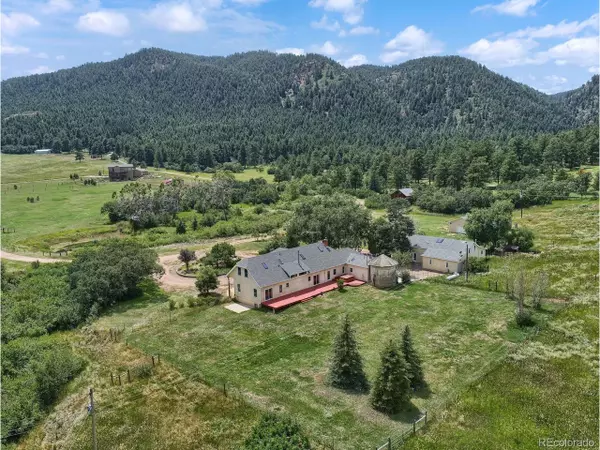For more information regarding the value of a property, please contact us for a free consultation.
14117 S Perry Park Rd Larkspur, CO 80118
Want to know what your home might be worth? Contact us for a FREE valuation!

Our team is ready to help you sell your home for the highest possible price ASAP
Key Details
Sold Price $875,000
Property Type Single Family Home
Sub Type Residential-Detached
Listing Status Sold
Purchase Type For Sale
Square Footage 3,530 sqft
Subdivision Larkspur
MLS Listing ID 6191467
Sold Date 03/31/20
Bedrooms 5
Full Baths 3
Half Baths 1
HOA Y/N false
Abv Grd Liv Area 3,530
Originating Board REcolorado
Year Built 1904
Annual Tax Amount $3,398
Lot Size 6.730 Acres
Acres 6.73
Property Description
Truly private compound with several separate structures on spacious 6.73 acres. Enjoy mountain, red rock, and rock formation views throughout the sprawling property. The main residence has unique historical significance; the original structure was the local stagecoach stop and you can see the roots in the commercial-sized kitchen and stone silo. Main residence features two main level suites, upper level suite and family room with vaulted ceilings, skylights galore, and 70 foot wood deck to enjoy warm Colorado days.
Location
State CO
County Douglas
Area Metro Denver
Zoning A1
Direction From S Perry Park Rd and Spruce Mountain Rd, go north on S Perry Park Rd. After 2.2 miles, turn left into Thunder Valley Ranch. Take first right and follow road to the circular driveway in front of the main residence.
Rooms
Other Rooms Outbuildings
Primary Bedroom Level Main
Master Bedroom 16x22
Bedroom 2 Upper 18x17
Bedroom 3 Main 20x12
Bedroom 4 Upper 13x17
Bedroom 5 Main 7x13
Interior
Interior Features In-Law Floorplan, Eat-in Kitchen, Cathedral/Vaulted Ceilings, Pantry, Walk-In Closet(s)
Heating Forced Air, Hot Water, Wood Stove
Cooling Ceiling Fan(s)
Fireplaces Type 2+ Fireplaces, Living Room, Dining Room
Fireplace true
Window Features Window Coverings,Skylight(s)
Appliance Down Draft, Refrigerator, Washer, Dryer, Disposal
Laundry Main Level
Exterior
Parking Features Oversized, Tandem
Garage Spaces 8.0
Fence Fenced
Utilities Available Natural Gas Available, Electricity Available, Propane
Waterfront Description Abuts Pond/Lake
View Mountain(s), Foothills View
Roof Type Composition
Present Use Horses
Handicap Access Level Lot
Porch Patio, Deck
Building
Lot Description Level, Meadow
Faces South
Story 2
Sewer Septic, Septic Tank
Water Well
Level or Stories Two
Structure Type Wood/Frame,Log
New Construction false
Schools
Elementary Schools Larkspur
Middle Schools Castle Rock
High Schools Castle View
School District Douglas Re-1
Others
Senior Community false
SqFt Source Assessor
Read Less

Bought with NON MLS PARTICIPANT
GET MORE INFORMATION




