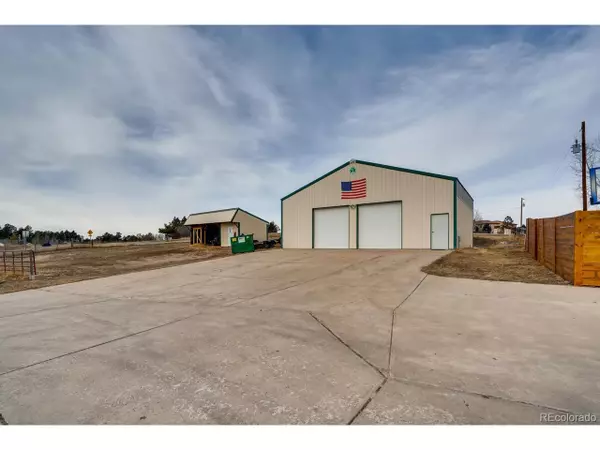For more information regarding the value of a property, please contact us for a free consultation.
651 Ponderosa Ln Elizabeth, CO 80107
Want to know what your home might be worth? Contact us for a FREE valuation!

Our team is ready to help you sell your home for the highest possible price ASAP
Key Details
Sold Price $580,000
Property Type Single Family Home
Sub Type Residential-Detached
Listing Status Sold
Purchase Type For Sale
Square Footage 3,063 sqft
Subdivision Ponderosa Park Estates
MLS Listing ID 5041045
Sold Date 02/26/20
Style Ranch
Bedrooms 4
Full Baths 2
Three Quarter Bath 1
HOA Y/N false
Abv Grd Liv Area 1,911
Originating Board REcolorado
Year Built 1993
Annual Tax Amount $2,293
Lot Size 2.810 Acres
Acres 2.81
Property Description
Country living on 2.8 acres, corner lot, concrete driveway with extra parking, large 32' x 42' garage/workshop, bring your cars and RV. Updated walkout ranch home with new family room addition. The main floor features a vaulted living room, vaulted kitchen and family room, new great room, 3 bedrooms and 2 bathrooms. Updated kitchen with granite counters, custom painted and glazed cabinets, new stainless appliances, corner pantry, desk area, hardwood floors. Vaulted master with walk-in closet and updated bathroom. The finished walkout basement features a large bonus room and flex area, large bathroom with jetted tub, bedroom with closet, large laundry room with large folding table, utility sink, cabinets, and storage. Mature landscaping, fenced, playhouse, privacy fence and wiring for a hot tub. Central air conditioning and natural gas. The garage/workshop has 2 large doors, man door, lighting, electrical, heating, tack room for storage. New roof, new windows, new well pressure tank. Close to Parker and Elizabeth. Well permit #171401 Check out the drone video. https://rem.ax/38kDnOd
Location
State CO
County Elbert
Area Metro Denver
Zoning RA-2
Direction Parker Road to Bayou Gulch Road by Ponderosa High School. Go East on Bayou Gulch Road. dead end to Flintwood Road, turn Right (south). Go to Ponderosa Lane (1st left), Go East on Ponderosa Lane to Property on the left (about 1/2 mile)
Rooms
Other Rooms Outbuildings
Basement Full, Partially Finished, Crawl Space, Walk-Out Access, Built-In Radon
Primary Bedroom Level Main
Master Bedroom 16x14
Bedroom 2 Basement 16x14
Bedroom 3 Main 13x13
Bedroom 4 Main 13x13
Interior
Interior Features Open Floorplan, Pantry, Walk-In Closet(s)
Heating Forced Air
Cooling Central Air, Ceiling Fan(s)
Fireplaces Type Single Fireplace
Fireplace true
Window Features Double Pane Windows
Appliance Self Cleaning Oven, Dishwasher, Refrigerator, Microwave, Disposal
Laundry In Basement
Exterior
Garage >8' Garage Door, Heated Garage, Oversized
Garage Spaces 4.0
Fence Partial
Utilities Available Electricity Available
Waterfront false
View Foothills View, Plains View
Roof Type Composition
Present Use Horses
Street Surface Paved
Porch Patio
Building
Lot Description Lawn Sprinkler System, Corner Lot
Faces East
Story 1
Sewer Septic, Septic Tank
Water Well
Level or Stories One
Structure Type Wood/Frame,Brick/Brick Veneer,Vinyl Siding,Concrete
New Construction false
Schools
Elementary Schools Singing Hills
Middle Schools Elizabeth
High Schools Elizabeth
School District Elizabeth C-1
Others
Senior Community false
Special Listing Condition Private Owner
Read Less

Bought with Your Castle Real Estate Inc
GET MORE INFORMATION




