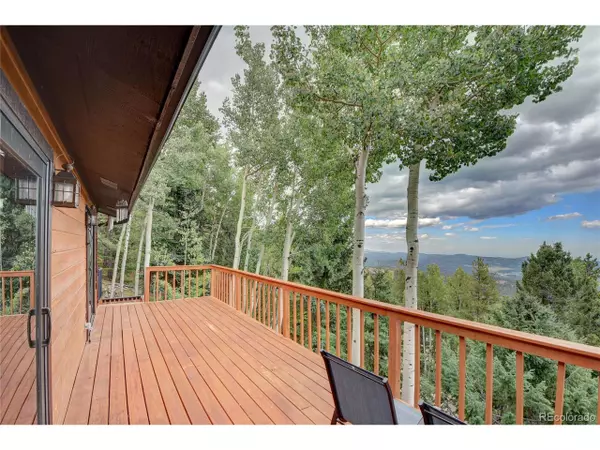For more information regarding the value of a property, please contact us for a free consultation.
10726 Timothys Dr Conifer, CO 80433
Want to know what your home might be worth? Contact us for a FREE valuation!

Our team is ready to help you sell your home for the highest possible price ASAP
Key Details
Sold Price $506,000
Property Type Single Family Home
Sub Type Residential-Detached
Listing Status Sold
Purchase Type For Sale
Square Footage 2,025 sqft
Subdivision Conifer Mountain
MLS Listing ID 4177918
Sold Date 02/14/20
Style Chalet
Bedrooms 4
Full Baths 1
Three Quarter Bath 1
HOA Y/N false
Abv Grd Liv Area 1,326
Originating Board REcolorado
Year Built 1977
Annual Tax Amount $2,611
Lot Size 5.000 Acres
Acres 5.0
Property Description
Surrounded by privacy, trees, wildlife, aspens & far reaching panoramic 180* views this mountain home offers a cozy place to unwind. Enjoy the big deck looking at Denver & surrounding mountains or enjoy star gazing. Inside you will love the Quadrafire gas fireplace, soaring ceilings, cherry hardwood floors, new carpet throughout, open concept & updated kitchen. The cherry hardwood floors flow into the kitchen with updated cabinets & granite countertops. Adjacent to the kitchen is a built-in area for an office & an eatery. Upper level bedroom offers a loft area great for a meditation area, yoga room, workout studio or nursery. Updated full bath includes marble counters. Multiple bedrooms offer plenty of room & office space. The tuck under garage offers access to the house or yard for your pets. Big laundry room with storage cabinets. On county maintained/plowed roads & only 12 mins to hwy for shopping in Conifer, access to fishing, hiking, parks or the high country for skiing!
Location
State CO
County Jefferson
Area Suburban Mountains
Zoning SR-2
Rooms
Other Rooms Kennel/Dog Run, Outbuildings
Basement Partial, Partially Finished, Walk-Out Access, Built-In Radon
Primary Bedroom Level Upper
Bedroom 2 Upper
Bedroom 3 Lower
Bedroom 4 Lower
Interior
Interior Features Cathedral/Vaulted Ceilings, Open Floorplan
Heating Forced Air, Baseboard
Cooling Ceiling Fan(s)
Fireplaces Type Gas, Gas Logs Included, Living Room, Single Fireplace
Fireplace true
Window Features Double Pane Windows
Appliance Dishwasher, Refrigerator, Washer, Dryer, Disposal
Laundry Lower Level
Exterior
Parking Features Oversized
Garage Spaces 2.0
Fence Fenced
Utilities Available Natural Gas Available, Electricity Available, Cable Available
View Mountain(s), Foothills View
Roof Type Composition
Street Surface Dirt
Porch Deck
Building
Lot Description Wooded, Sloped, Rock Outcropping
Story 3
Sewer Septic, Septic Tank
Water Well
Level or Stories Three Or More
Structure Type Wood/Frame,Wood Siding
New Construction false
Schools
Elementary Schools West Jefferson
Middle Schools West Jefferson
High Schools Conifer
School District Jefferson County R-1
Others
Senior Community false
SqFt Source Assessor
Special Listing Condition Private Owner
Read Less

Bought with RE/MAX Professionals
GET MORE INFORMATION



