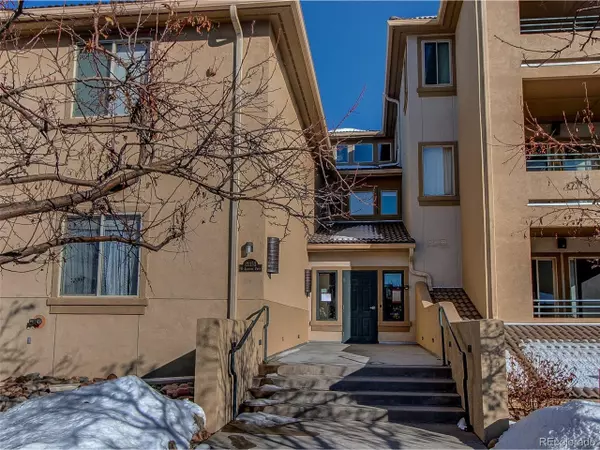For more information regarding the value of a property, please contact us for a free consultation.
13353 W Alameda Pkwy #103 Lakewood, CO 80228
Want to know what your home might be worth? Contact us for a FREE valuation!

Our team is ready to help you sell your home for the highest possible price ASAP
Key Details
Sold Price $315,000
Property Type Townhouse
Sub Type Attached Dwelling
Listing Status Sold
Purchase Type For Sale
Square Footage 1,107 sqft
Subdivision Terrace At Green Mountain
MLS Listing ID 1789036
Sold Date 05/29/20
Bedrooms 2
Full Baths 1
Half Baths 1
HOA Fees $345/mo
HOA Y/N true
Abv Grd Liv Area 1,107
Originating Board REcolorado
Year Built 2004
Annual Tax Amount $1,903
Property Description
****BACK ON MARKET DUE TO BUYERS NOT ABLE TO MEET LOAN CONDITIONS.**** Main floor living at its best and located in a secured building. The 1 car detached garage is in the covered lower level with elevator access to the condos front door. Security coded building entrance opens into an inviting lobby leading to the condos front door. Gleaming wood floors greet you upon entering the open floor plan. Gain access to the covered patio and storage closet from the large master en-suite and living area through sliding glass doors that flood the interior with abundant natural light. The gas fireplace in the living area can be viewed from both the open kitchen and dining areas. There is a flex space that could be an office or 2nd bedroom with a 1/2 bath and laundry across the hall. It is a beautiful & well maintained condo in a well cared for community nestled at the base of the foothills. This condo embodies the beauty & essence of Colorado with foothill views and hiking/biking trails just steps away!
Location
State CO
County Jefferson
Community Pool, Elevator
Area Metro Denver
Direction From Kipling take W Alameda Ave west. Turn north into Terrace complex (will be at the light for W. Green Mt Dr.). Take your first left in the complex then next right. Follow until you dead end at the correct building.
Rooms
Primary Bedroom Level Main
Master Bedroom 17x12
Bedroom 2 Main 10x10
Interior
Interior Features Walk-In Closet(s)
Heating Forced Air
Cooling Central Air
Fireplaces Type Gas, Gas Logs Included, Living Room, Single Fireplace
Fireplace true
Window Features Double Pane Windows
Appliance Self Cleaning Oven, Dishwasher, Refrigerator, Washer, Dryer, Microwave, Disposal
Laundry Main Level
Exterior
Garage Spaces 1.0
Pool Private
Community Features Pool, Elevator
Utilities Available Natural Gas Available, Electricity Available
Roof Type Tile
Street Surface Paved
Handicap Access No Stairs, Accessible Elevator Installed
Porch Patio
Private Pool true
Building
Lot Description Abuts Public Open Space
Story 3
Sewer City Sewer, Public Sewer
Water City Water
Level or Stories Three Or More
Structure Type Wood/Frame,Stucco
New Construction false
Schools
Elementary Schools Foothills
Middle Schools Dunstan
High Schools Green Mountain
School District Jefferson County R-1
Others
HOA Fee Include Trash,Snow Removal,Maintenance Structure,Water/Sewer
Senior Community false
SqFt Source Assessor
Special Listing Condition Private Owner
Read Less

Bought with HomeSmart Cherry Creek Properties
GET MORE INFORMATION



