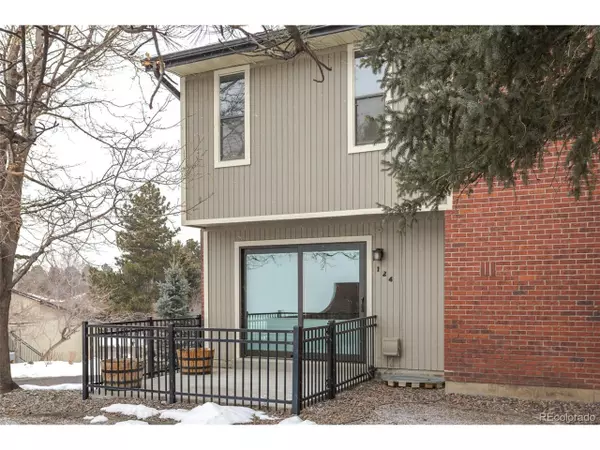For more information regarding the value of a property, please contact us for a free consultation.
124 S Holman Way Golden, CO 80401
Want to know what your home might be worth? Contact us for a FREE valuation!

Our team is ready to help you sell your home for the highest possible price ASAP
Key Details
Sold Price $394,000
Property Type Townhouse
Sub Type Attached Dwelling
Listing Status Sold
Purchase Type For Sale
Square Footage 2,217 sqft
Subdivision Sixth Avenue West
MLS Listing ID 7096887
Sold Date 03/27/20
Bedrooms 2
Full Baths 2
Half Baths 1
Three Quarter Bath 1
HOA Fees $355/mo
HOA Y/N true
Abv Grd Liv Area 1,518
Originating Board REcolorado
Year Built 1975
Annual Tax Amount $2,244
Lot Size 1,306 Sqft
Acres 0.03
Property Description
End unit in quiet setting has bright Southern exposure & is a rare find in popular Amberwick community. It boasts lovely layout, stunning modern kitchen with granite countertops, stone backsplash, canned lights, deep pantry and all new appliances. Enjoy breakfast in nook off kitchen or step onto large wooden deck for morning coffee. Large dining area is adjacent to family room and looks out onto refreshing back patio area graced with new Pella sliding door. Venture upstairs to two master bedrooms with full baths and large walk-in closets; main master features its own deck Finished lower level is great family room and home has new furnace and A/C and extra under stair storage and brand new Samsung Washer and Dryer. New roof in 2018. Located in beautifully landscaped site with mature trees, close to light rail, shopping and dining, Colorado Mills, hiking and biking trails and has easy access to I-70, 6th Avenue and C470. Enjoy an elegant and convenient lifestyle. Look no further!
Location
State CO
County Jefferson
Area Metro Denver
Zoning P-D
Direction GPS to Amberwick sign entrance. Unit is End Unit on the right off the Amberwick Entrance Driveway.
Rooms
Basement Full, Partially Finished
Primary Bedroom Level Upper
Bedroom 2 Upper
Interior
Heating Forced Air
Cooling Central Air, Ceiling Fan(s)
Fireplaces Type Electric, Living Room, Single Fireplace
Fireplace true
Window Features Window Coverings,Double Pane Windows
Appliance Self Cleaning Oven, Dishwasher, Refrigerator, Washer, Dryer, Microwave, Disposal
Exterior
Exterior Feature Balcony
Garage Spaces 2.0
Utilities Available Electricity Available, Cable Available
Roof Type Composition
Street Surface Paved
Porch Patio, Deck
Building
Faces South
Story 3
Sewer City Sewer, Public Sewer
Water City Water
Level or Stories Three Or More
Structure Type Wood/Frame
New Construction false
Schools
Elementary Schools Kyffin
Middle Schools Bell
High Schools Golden
School District Jefferson County R-1
Others
HOA Fee Include Trash,Snow Removal,Maintenance Structure,Water/Sewer,Hazard Insurance
Senior Community false
SqFt Source Assessor
Special Listing Condition Private Owner
Read Less

Bought with Brokers Guild Real Estate
GET MORE INFORMATION




