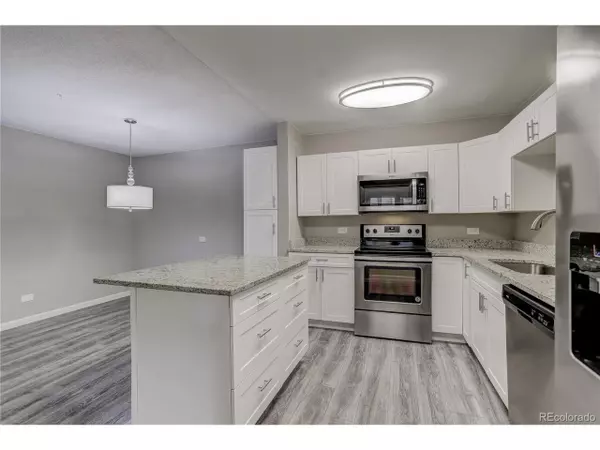For more information regarding the value of a property, please contact us for a free consultation.
495 S Dayton St #8C Denver, CO 80247
Want to know what your home might be worth? Contact us for a FREE valuation!

Our team is ready to help you sell your home for the highest possible price ASAP
Key Details
Sold Price $252,500
Property Type Townhouse
Sub Type Attached Dwelling
Listing Status Sold
Purchase Type For Sale
Square Footage 1,470 sqft
Subdivision Windsor Gardens
MLS Listing ID 6023025
Sold Date 05/28/20
Style Contemporary/Modern,Ranch
Bedrooms 2
Full Baths 1
Three Quarter Bath 1
HOA Fees $610/mo
HOA Y/N true
Abv Grd Liv Area 1,470
Originating Board REcolorado
Year Built 1972
Annual Tax Amount $1,195
Property Description
Come home to this rare spacious unit in Windsor Gardens 55 + community. This wonderful home offers one of the largest floor plans in Windsor Gardens with 1470 square feet and a lovely open floor plan that is light and bright. Freshly remodeled, the home is move in ready with exceptional updates. Newer flooring, paint, newer kitchen with granite counters, stainless steel appliances and granite kitchen island. Huge dining space, expansive living room. Two large bedrooms and two baths with the master bedroom having a big walk-in closet and en-suite bathroom. Step onto the enclosed lanai with extra space for hobbies, plants, sunshine in any season. Drive directly into your own underground parking garage space for secure entry. The HOA fee includes property taxes, heat, water, sewer, pools, fitness center, community maintenance, 24 hour response team, activities for residents. On site Golf course. Great location with easy access to nearby shopping and dining. Hurry, this one will go fast!
Location
State CO
County Denver
Community Clubhouse, Pool, Fitness Center
Area Metro Denver
Zoning O-1
Direction Take East Alameda to Dayton St, Turn south on Dayton, Building 495 Dayton is on the right/west side of street.
Rooms
Primary Bedroom Level Main
Bedroom 2 Main
Interior
Interior Features Open Floorplan, Walk-In Closet(s), Kitchen Island
Heating Hot Water, Baseboard
Cooling Room Air Conditioner, Ceiling Fan(s)
Appliance Dishwasher, Refrigerator, Microwave, Disposal
Laundry Common Area
Exterior
Garage Spaces 1.0
Pool Private
Community Features Clubhouse, Pool, Fitness Center
Roof Type Other
Street Surface Paved
Private Pool true
Building
Faces West
Story 1
Sewer City Sewer, Public Sewer
Water City Water
Level or Stories One
Structure Type Block,Concrete
New Construction false
Schools
Elementary Schools Place Bridge Academy
Middle Schools Place Bridge Academy
High Schools George Washington
School District Denver 1
Others
HOA Fee Include Trash,Snow Removal,Security,Management,Maintenance Structure,Water/Sewer,Heat,Hazard Insurance
Senior Community true
SqFt Source Assessor
Read Less

Bought with Keller Williams Realty Urban Elite
GET MORE INFORMATION




