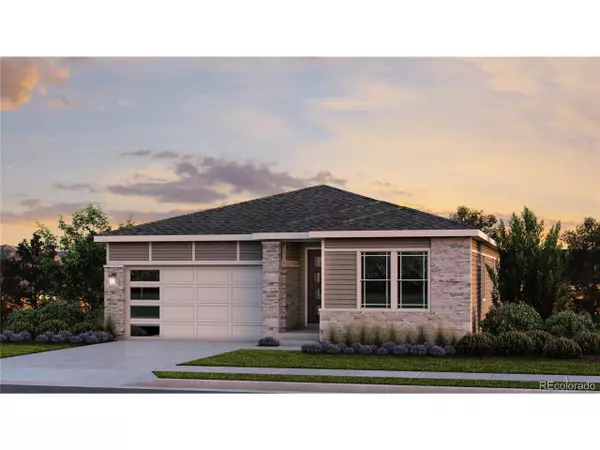For more information regarding the value of a property, please contact us for a free consultation.
17562 Olive St Broomfield, CO 80023
Want to know what your home might be worth? Contact us for a FREE valuation!

Our team is ready to help you sell your home for the highest possible price ASAP
Key Details
Sold Price $469,560
Property Type Single Family Home
Sub Type Residential-Detached
Listing Status Sold
Purchase Type For Sale
Square Footage 1,899 sqft
Subdivision Hearthstone
MLS Listing ID 3470872
Sold Date 02/14/20
Style Chalet,Ranch
Bedrooms 3
Full Baths 2
HOA Fees $50/mo
HOA Y/N true
Abv Grd Liv Area 1,899
Originating Board REcolorado
Year Built 2019
Annual Tax Amount $4,300
Lot Size 6,098 Sqft
Acres 0.14
Property Description
February 2020 completion. No one behind you backing to a greenbelt with 5' privacy fence along the rear! Distinguished open concept single level ranch style home with 9' ceilings on main level, large windows & 8ft sliding glass door to private yard! Huge Master suite with 5 pc spa bath and spacious walk in closet! Gourmet kitchen with granite counter top, stainless gas range, & large corner pantry! Huge Master suite with 5 pc spa bath and spacious walk in closet! Gourmet kitchen with granite counter top, stainless gas range, & large corner pantry! 2' Extended Finished Garage includes Insulation, Drywall, Trim and Paint. High efficiency Lennox heating & A/C!
Location
State CO
County Broomfield
Area Broomfield
Zoning RES
Direction 1/2 mile west of I-25 on Highway 7 (Baseline Rd) north at first light on Huron to models
Rooms
Basement Full, Unfinished, Sump Pump
Primary Bedroom Level Main
Bedroom 2 Main
Bedroom 3 Main
Interior
Interior Features Eat-in Kitchen, Open Floorplan, Walk-In Closet(s), Kitchen Island
Heating Forced Air
Cooling Room Air Conditioner
Fireplaces Type None
Fireplace false
Window Features Double Pane Windows
Appliance Self Cleaning Oven, Dishwasher, Microwave, Disposal
Laundry Main Level
Exterior
Garage Spaces 2.0
Utilities Available Natural Gas Available, Cable Available
Roof Type Composition
Street Surface Paved
Building
Lot Description Lawn Sprinkler System, Abuts Private Open Space
Faces West
Story 1
Foundation Slab
Sewer City Sewer, Public Sewer
Water City Water
Level or Stories One
Structure Type Wood/Frame,Moss Rock
New Construction true
Schools
Elementary Schools Soaring Heights
Middle Schools Erie
High Schools Erie
School District St. Vrain Valley Re-1J
Others
HOA Fee Include Trash
Senior Community false
SqFt Source Plans
Special Listing Condition Builder
Read Less

Bought with Keller Williams Integrity Real Estate LLC
GET MORE INFORMATION


