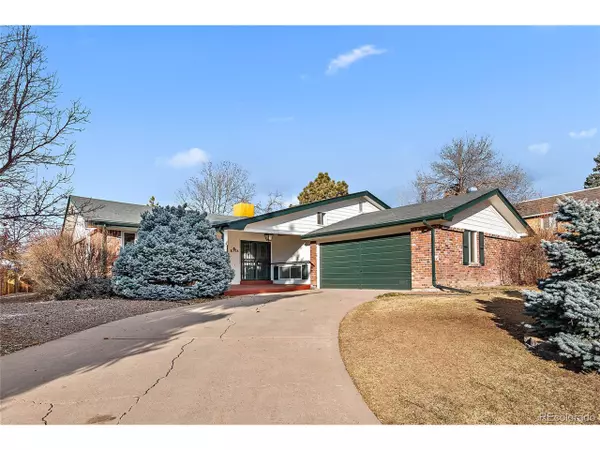For more information regarding the value of a property, please contact us for a free consultation.
6718 S Detroit Cir Centennial, CO 80122
Want to know what your home might be worth? Contact us for a FREE valuation!

Our team is ready to help you sell your home for the highest possible price ASAP
Key Details
Sold Price $420,000
Property Type Single Family Home
Sub Type Residential-Detached
Listing Status Sold
Purchase Type For Sale
Square Footage 2,778 sqft
Subdivision Cherry Knolls
MLS Listing ID 7873873
Sold Date 02/05/20
Bedrooms 4
Full Baths 2
Three Quarter Bath 1
HOA Y/N false
Abv Grd Liv Area 2,778
Originating Board REcolorado
Year Built 1970
Annual Tax Amount $2,636
Lot Size 0.270 Acres
Acres 0.27
Property Description
Hurry to see this incredible home in Cherry Knolls that is priced right for the investor or homeowner who is looking for immediate sweat equity. This amazing home features a classic multi-level floor plan that has been lovingly cared for by the original owners since 1970! You will love the dramatic side-load garage, curved driveway and inviting entry. This home has great "bones" with tremendous remodel opportunity....priced just right! The main level features a spacious eat-in kitchen, large family room with a beautiful brick faced fireplace, soaring vaulted ceilings with classic wood beams, and is flooded with natural light through the skylights. There is a formal dining room area with built-ins and easy access to the enclosed patio/sun room for added living space. The upper level features a master suite with private bathroom, and two additional bedrooms with a full bathroom. The lower level is completely finished with a recreation room, bedroom, bathroom and laundry/storage area with access to the garage. Walk to The Streets of Southlands shopping and entertainment district, close to DTC, Littleton Public Schools, and so much more. Homes in Cherry Knolls range from the upper $500K to upper $600K range. This one won't last long!!! Hurry to see it today!!!
Location
State CO
County Arapahoe
Area Metro Denver
Rooms
Primary Bedroom Level Upper
Bedroom 2 Upper
Bedroom 3 Upper
Bedroom 4 Lower
Interior
Interior Features Eat-in Kitchen, Cathedral/Vaulted Ceilings, Open Floorplan
Heating Hot Water, Baseboard
Cooling Evaporative Cooling
Fireplaces Type Family/Recreation Room Fireplace, Single Fireplace
Fireplace true
Window Features Window Coverings,Skylight(s),Double Pane Windows
Appliance Dishwasher, Refrigerator, Washer, Dryer, Disposal
Exterior
Garage Spaces 2.0
Roof Type Composition
Porch Patio
Building
Faces South
Story 3
Foundation Slab
Level or Stories Tri-Level
Structure Type Wood/Frame,Brick/Brick Veneer,Wood Siding
New Construction false
Schools
Elementary Schools Sandburg
Middle Schools Newton
High Schools Arapahoe
School District Littleton 6
Others
Senior Community false
SqFt Source Assessor
Special Listing Condition Private Owner
Read Less

Bought with Key Real Estate Group LLC
GET MORE INFORMATION



