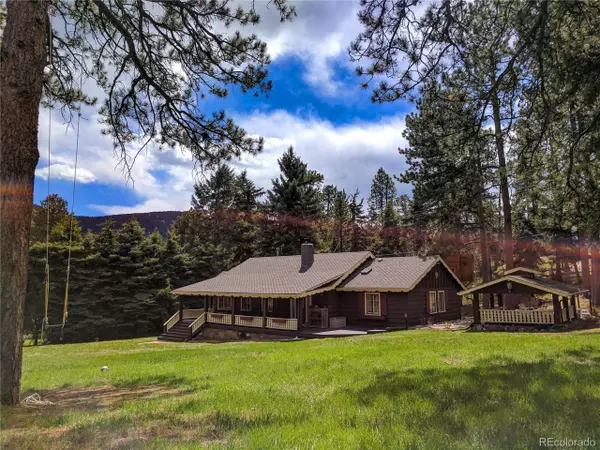For more information regarding the value of a property, please contact us for a free consultation.
28380 Douglas Park Rd Evergreen, CO 80439
Want to know what your home might be worth? Contact us for a FREE valuation!

Our team is ready to help you sell your home for the highest possible price ASAP
Key Details
Sold Price $845,000
Property Type Single Family Home
Sub Type Residential-Detached
Listing Status Sold
Purchase Type For Sale
Square Footage 2,468 sqft
Subdivision Douglas Park
MLS Listing ID 3811977
Sold Date 05/21/20
Style Chalet
Bedrooms 5
Full Baths 1
Half Baths 1
Three Quarter Bath 3
HOA Y/N false
Abv Grd Liv Area 2,178
Originating Board REcolorado
Year Built 1950
Annual Tax Amount $3,929
Lot Size 1.040 Acres
Acres 1.04
Property Description
Welcome to Evergreen history! Known affectionately as "The Tucker House," this Evergreen gem sits just above historic, downtown Evergreen on a flat, usable 1+ acre lot. Walk to town in 5 minutes down a quiet street, enjoy sunset from a "private" section of open space overlooking Evergreen Lake, or access thousands of acres of open space without getting in the car! The home, built in 1937, was the first lot of the Douglas Park subdivision that came from the Camp Neosho/Hiwan Homestead and Douglas Family property: this is living Evergreen history! The house has been lovingly cared for from the start, with thoughtful additions over the years expanding it from a simple 2 bedroom cabin to a grand home with 4 bedrooms in the main house (one non-conforming) and 4.5 baths, plus a 440 square foot guest cottage that can be used for guests or as a rental for additional income at $1,250/month. Additionally, there is an oversized 2-car garage with ample space above including a semi-finished office space of 280 square feet and two storage rooms. With leaded glass windows, turn-of-the-century touches, and a large central fireplace with insert, this home has old world touches and charm with all the modern conveniences. The spacious, modern kitchen faces south and is washed with sunlight daily. New Trex decks adorn the south, west, and north sides of the home, and a huge, flagstone patio with fire pit connects to a large gazebo, making the perfect place for outdoor entertaining. The flat, sunny back yard offers ample space to run and play with a fenced dog run and cool tree house for the kids.
Location
State CO
County Jefferson
Area Suburban Mountains
Zoning MR-1
Rooms
Other Rooms Kennel/Dog Run
Basement Partially Finished
Primary Bedroom Level Main
Bedroom 2 Upper
Bedroom 3 Lower
Bedroom 4 Lower
Bedroom 5 Main
Interior
Interior Features Eat-in Kitchen, Walk-In Closet(s), Kitchen Island
Heating Hot Water
Cooling Ceiling Fan(s)
Fireplaces Type Insert, Single Fireplace
Fireplace true
Appliance Dishwasher, Refrigerator
Exterior
Garage Spaces 2.0
Utilities Available Electricity Available, Cable Available
View Foothills View
Roof Type Composition
Street Surface Paved
Porch Patio, Deck
Building
Lot Description Wooded, Abuts Public Open Space, Historic District
Faces East
Story 2
Foundation Slab
Sewer Other Water/Sewer, Community
Water City Water, Other Water/Sewer
Level or Stories Two
Structure Type Wood/Frame
New Construction false
Schools
Elementary Schools Bergen Meadow/Valley
Middle Schools Evergreen
High Schools Evergreen
School District Jefferson County R-1
Others
Senior Community false
SqFt Source Assessor
Special Listing Condition Private Owner
Read Less

Bought with Swan Realty Corp.
GET MORE INFORMATION



