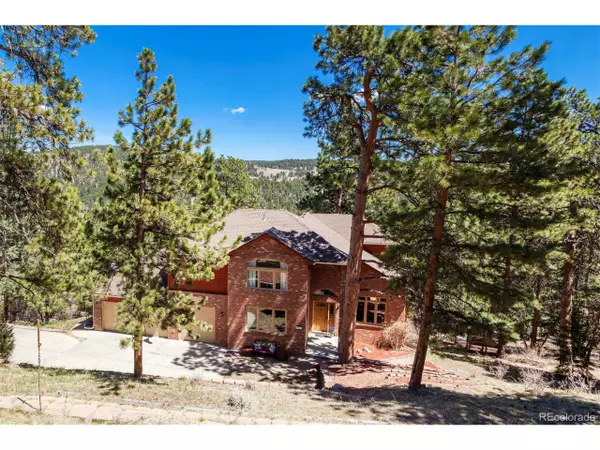For more information regarding the value of a property, please contact us for a free consultation.
28921 Lower Moss Rock Rd Golden, CO 80401
Want to know what your home might be worth? Contact us for a FREE valuation!

Our team is ready to help you sell your home for the highest possible price ASAP
Key Details
Sold Price $710,000
Property Type Single Family Home
Sub Type Residential-Detached
Listing Status Sold
Purchase Type For Sale
Square Footage 3,921 sqft
Subdivision Genesee Park
MLS Listing ID 2053896
Sold Date 07/08/20
Bedrooms 4
Full Baths 2
Half Baths 1
Three Quarter Bath 1
HOA Y/N false
Abv Grd Liv Area 2,735
Originating Board REcolorado
Year Built 1995
Annual Tax Amount $3,737
Lot Size 1.660 Acres
Acres 1.66
Property Description
Beautifully presented with Gorgeous Views backing to Genesse Park. You will love the convenient easy location 30 minutes to downtown Denver, 15 minutes to Golden and 5 minutes to Evergreen, yet you will enjoy a feeling of privacy and seclusion. Hike
to Beaver Brook Trail from the bottom your lot, enjoy the bird watching and entertaining from 3 different levels of decks! Immaculately cared for by the sellers, this home is move in ready!
The main level foyer opens to a grand staircase , vaulted ceilings, hardwood floors, main floor study with built-ins, formal living room with fireplace, great dining room for dinner parties, remodeled kitchen with 5 burner gas cooktop, and family room. If you wake up early, you will enjoy the east facing morning sunrises over the park from your kitchen family room and deck.
The upper level features radiant heated floors and electric panels for extra heat though rarely needed. Your private Master suit features a remodeled 5 piece bath, great walk-in closet and sitting area where you can enjoy the magnificent views! Three additional upper bedrooms show more views with several architectural style windows.
As you travel down to the lower level walk out rec room, you will fall in love with an amazing hand crafted bar that makes you feel like you're in a an English Pub with a pellet stove, and door that leads you to the charming lower level deck with bar, seating area and fire pit.
Enjoy mountain living with easy accessibility to the City and the Mountains! Wonderful Jefferson county schools and room for the entire family! Great accessibility - 4 minutes to Park and Ride with express buses to downtown Denver or 10 minutes to the RTD. New Radiant Heat and Hot water system, new in 2019.
Inclusions -
2 Refrigerators - Kitchen and Garage,
Outdoor Bar, Picnic Table,Water Feature, Fire Pit and Benches on ground level Deck
Ariens Track Snowblower
Exclusions -
Sellers personal property
Location
State CO
County Jefferson
Area Suburban Mountains
Zoning MR-1
Direction I-70 to the Cheif Hosa exit - one exit before Evergreen Parkway. Follow GPS
Rooms
Basement Full, Partially Finished, Walk-Out Access
Primary Bedroom Level Upper
Master Bedroom 24x16
Bedroom 2 Upper 14x12
Bedroom 3 Upper 14x12
Bedroom 4 Upper 13x12
Interior
Interior Features Eat-in Kitchen, Cathedral/Vaulted Ceilings, Open Floorplan, Walk-In Closet(s)
Heating Hot Water, Radiator
Cooling Ceiling Fan(s)
Fireplaces Type 2+ Fireplaces, Living Room, Family/Recreation Room Fireplace, Basement, Pellet Stove
Fireplace true
Window Features Double Pane Windows
Appliance Self Cleaning Oven, Dishwasher, Refrigerator, Microwave, Disposal
Laundry Main Level
Exterior
Exterior Feature Balcony
Parking Features Heated Garage, Oversized
Garage Spaces 3.0
Utilities Available Electricity Available, Propane, Cable Available
View Mountain(s), Foothills View
Roof Type Composition
Street Surface Paved
Porch Patio, Deck
Building
Lot Description Wooded, Sloped, Abuts Public Open Space, Xeriscape
Faces Northeast
Story 3
Foundation Slab
Sewer Septic, Septic Tank
Water Well
Level or Stories Three Or More
Structure Type Brick/Brick Veneer,Wood Siding
New Construction false
Schools
Elementary Schools Ralston
Middle Schools Bell
High Schools Golden
School District Jefferson County R-1
Others
Senior Community false
SqFt Source Assessor
Special Listing Condition Private Owner
Read Less

Bought with The Ridgewood Company, LLC
GET MORE INFORMATION




