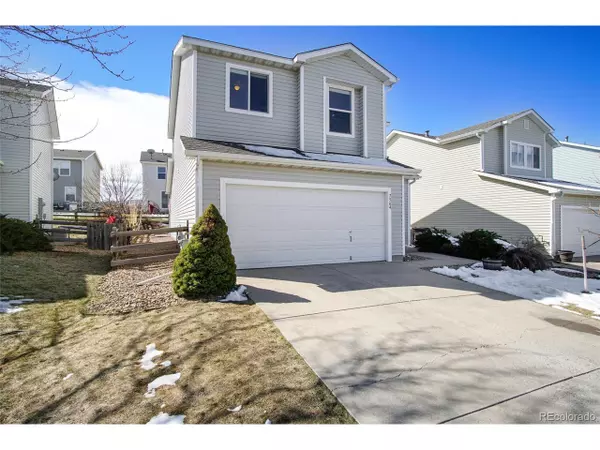For more information regarding the value of a property, please contact us for a free consultation.
7564 Brown Bear Ct Littleton, CO 80125
Want to know what your home might be worth? Contact us for a FREE valuation!

Our team is ready to help you sell your home for the highest possible price ASAP
Key Details
Sold Price $394,000
Property Type Single Family Home
Sub Type Residential-Detached
Listing Status Sold
Purchase Type For Sale
Square Footage 1,654 sqft
Subdivision Roxborough Village
MLS Listing ID 7748618
Sold Date 06/01/20
Bedrooms 3
Full Baths 2
Half Baths 1
HOA Fees $35/mo
HOA Y/N true
Abv Grd Liv Area 1,654
Originating Board REcolorado
Year Built 2000
Annual Tax Amount $3,077
Lot Size 4,356 Sqft
Acres 0.1
Property Description
Natural light abounds in this exceptional home in Roxborough Village. The home boasts an open floor plan, lots of windows, and is perfect for entertaining. The spacious living room leads into the chef's delight kitchen featuring stainless steel appliances, pantry, and eat-in kitchen. Upstairs you will find the impressive Master bedroom with en suite bath and huge custom closet! There are 2 additional bedrooms and a full bath upstairs. The outdoor space provides the utmost in Colorado living with gorgeous mountain views, beautiful stamped concrete patio & perennial garden, great for entertaining. Your lifestyle will be enhanced by the neighborhood playgrounds, park, and lake all within walking distance. Roxborough is a beautiful community nestled along the breathtaking foothills with award-winning golf courses and pristine State Parks. Welcome Home!
Location
State CO
County Douglas
Community Playground, Park, Hiking/Biking Trails
Area Metro Denver
Direction US-85 South, Take the Titan Pkwy exit, Turn right on Titan Pkwy. Continue onto N Rampart Range Rd, Turn left onto Village Cir E, Turn left onto Lark Way, Turn right onto Brown Bear Way.
Rooms
Basement Crawl Space
Primary Bedroom Level Upper
Master Bedroom 19x15
Bedroom 2 Upper 10x11
Bedroom 3 Upper 10x11
Interior
Interior Features Eat-in Kitchen, Open Floorplan, Pantry, Walk-In Closet(s)
Heating Forced Air
Cooling Central Air, Ceiling Fan(s)
Window Features Window Coverings,Double Pane Windows
Appliance Dishwasher, Microwave, Disposal
Laundry Main Level
Exterior
Garage Spaces 2.0
Fence Partial
Community Features Playground, Park, Hiking/Biking Trails
Utilities Available Natural Gas Available, Electricity Available, Cable Available
Roof Type Composition
Porch Patio
Building
Lot Description Gutters, Lawn Sprinkler System
Faces North
Story 2
Sewer City Sewer, Public Sewer
Water City Water
Level or Stories Two
Structure Type Vinyl Siding
New Construction false
Schools
Elementary Schools Roxborough
Middle Schools Ranch View
High Schools Thunderridge
School District Douglas Re-1
Others
HOA Fee Include Trash
Senior Community false
SqFt Source Assessor
Special Listing Condition Private Owner
Read Less

Bought with USAJ REALTY
GET MORE INFORMATION



