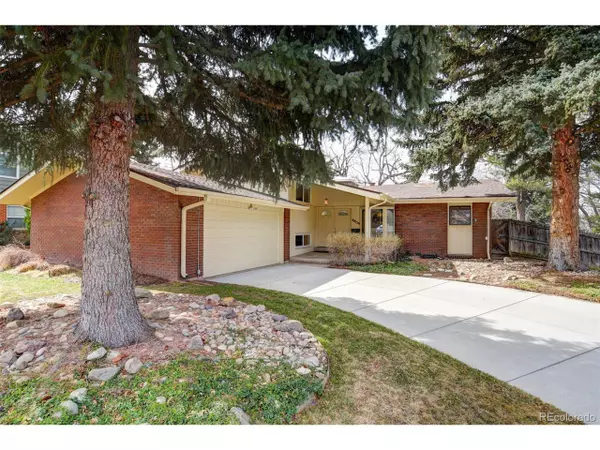For more information regarding the value of a property, please contact us for a free consultation.
6839 S Elizabeth Cir Centennial, CO 80122
Want to know what your home might be worth? Contact us for a FREE valuation!

Our team is ready to help you sell your home for the highest possible price ASAP
Key Details
Sold Price $585,000
Property Type Single Family Home
Sub Type Residential-Detached
Listing Status Sold
Purchase Type For Sale
Square Footage 1,890 sqft
Subdivision Cherry Knolls
MLS Listing ID 4892467
Sold Date 04/15/20
Bedrooms 4
Full Baths 1
Three Quarter Bath 2
HOA Fees $10/ann
HOA Y/N true
Abv Grd Liv Area 1,890
Originating Board REcolorado
Year Built 1965
Annual Tax Amount $3,509
Lot Size 0.270 Acres
Acres 0.27
Property Description
Fantastic find in the desirable Cherry Knolls community! This four-bedroom home features an accommodating layout, beautiful backyard, and prime location just steps from Cherry Knolls Park. Past the welcoming foyer, find the charming living room showcasing a vaulted ceiling, traditional brick-surround fireplace, and adjacent formal dining area. Enjoy direct access to the sweeping upper deck, perfect for enjoying sunny spring days! The functional kitchen is appointed with ample cabinetry, Corian countertops, and a cozy breakfast niche. Upstairs, the master suite boasts an en suite bathroom and walk-in closet. Two well-sized bedrooms and an updated bathroom round out the upper level. The spacious lower level presents a generous family room, fourth bedroom, private office, and three-quarter bathroom. Spend time in the enchanting backyard complete with a lovely deck overlooking the grassy lawn, mature trees, and garden area. Park with ease in the oversized two-car garage with built-in storage shelves. Ideally located just a short walk to the 24-acre Cherry Knolls Park, the neighborhood pool, miles of walking trails, and close to the Streets at SouthGlenn and excellent Littleton public schools.
Location
State CO
County Arapahoe
Area Metro Denver
Zoning Res
Rooms
Primary Bedroom Level Upper
Master Bedroom 14x14
Bedroom 2 Upper 10x14
Bedroom 3 Lower 12x11
Bedroom 4 Upper 12x10
Interior
Interior Features Study Area, Eat-in Kitchen, Pantry, Walk-In Closet(s), Wet Bar
Heating Forced Air
Cooling Evaporative Cooling
Fireplaces Type Living Room, Single Fireplace
Fireplace true
Window Features Window Coverings,Double Pane Windows
Appliance Self Cleaning Oven, Dishwasher, Refrigerator, Washer, Dryer, Microwave, Disposal
Exterior
Parking Features Oversized
Garage Spaces 2.0
Fence Fenced
Utilities Available Natural Gas Available, Electricity Available, Cable Available
Roof Type Composition
Street Surface Paved
Porch Patio, Deck
Building
Lot Description Gutters, Lawn Sprinkler System
Story 3
Foundation Slab
Sewer City Sewer, Public Sewer
Water City Water
Level or Stories Tri-Level
Structure Type Brick/Brick Veneer,Other,Concrete
New Construction false
Schools
Elementary Schools Sandburg
Middle Schools Newton
High Schools Arapahoe
School District Littleton 6
Others
Senior Community false
SqFt Source Assessor
Special Listing Condition Private Owner
Read Less

Bought with Kentwood Real Estate Cherry Creek
GET MORE INFORMATION



