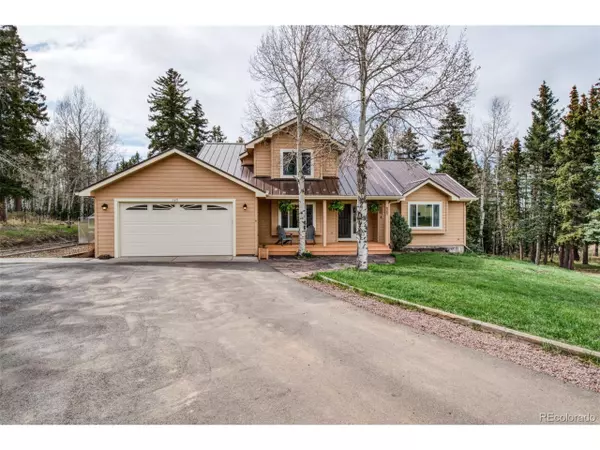For more information regarding the value of a property, please contact us for a free consultation.
Address not disclosed Divide, CO 80814
Want to know what your home might be worth? Contact us for a FREE valuation!

Our team is ready to help you sell your home for the highest possible price ASAP
Key Details
Sold Price $540,000
Property Type Single Family Home
Sub Type Residential-Detached
Listing Status Sold
Purchase Type For Sale
Square Footage 3,759 sqft
Subdivision The Ranches At Meadow Park
MLS Listing ID 7425203
Sold Date 07/10/20
Bedrooms 5
Full Baths 3
Half Baths 1
HOA Fees $4/qua
HOA Y/N true
Abv Grd Liv Area 2,176
Originating Board REcolorado
Year Built 1993
Annual Tax Amount $1,501
Lot Size 1.000 Acres
Acres 1.0
Property Description
Come fall in love with this stunning one of a kind chic mountain home with tons of natural light and charm. As you open the front door you are greeted by gleaming hardwood floors throughout, custom light fixtures, lavish custom paint, vaulted ceilings making this home feel open and spacious. You will love entertaining in your extravagant, picturesque dining room as you gaze at the views of Pikes Peak. This sun-filled and cheerful home boasts a gourmet kitchen complete with granite counter tops, high quality design Italian tile, kitchen island with a remarkable live edge bar top and new stainless steel appliances. This home is perfectly situated on a very private 1 acre lot with ample wild life in the prestigious The Ranches at Meadow Park neighborhood close to South Platte River for the best hiking and trout fishing. Step outside your door on a nature trial that goes for miles or pack a picnic and go to crag's trail, pancake rocks to discover the most stunning views at the top. Enjoy your morning cup of coffee on your beautiful wrap around deck that leads to your intimate main level master bedroom. Stay warm all winter long in your walkout finished basement with a second fireplace or while you do crafts in your incredible craft room. With a new water heater, boiler system, septic system, you can rest easy. This home has it all! Conveniently situated right off HWY 24 for an easy commute. Come see why you will want to call this gem home.
Location
State CO
County Teller
Area Out Of Area
Zoning R-1
Direction From Colorado Springs head west on Highway 24, turn right onto Meadow Park Dr, turn left onto Joshua Rd.
Rooms
Basement Walk-Out Access, Built-In Radon
Primary Bedroom Level Main
Master Bedroom 16x16
Bedroom 2 Basement 15x15
Bedroom 3 Upper 13x14
Bedroom 4 Basement 12x15
Bedroom 5 Upper 11x14
Interior
Interior Features Cathedral/Vaulted Ceilings, Open Floorplan, Walk-In Closet(s), Kitchen Island
Heating Hot Water, Baseboard
Fireplaces Type Gas, Family/Recreation Room Fireplace, Basement
Fireplace true
Window Features Double Pane Windows
Appliance Dishwasher, Refrigerator, Microwave, Disposal
Exterior
Garage Spaces 2.0
Fence Partial
Utilities Available Electricity Available
View Mountain(s)
Roof Type Metal
Handicap Access Level Lot
Porch Patio, Deck
Building
Lot Description Level
Story 2
Sewer Septic, Septic Tank
Water City Water
Level or Stories Two
Structure Type Wood Siding
New Construction false
Schools
Elementary Schools Summit
Middle Schools Woodland Park
High Schools Woodland Park
School District Woodland Park Re-2
Others
Senior Community false
Special Listing Condition Private Owner
Read Less

Bought with HAYDEN OUTDOORS LLC
GET MORE INFORMATION




