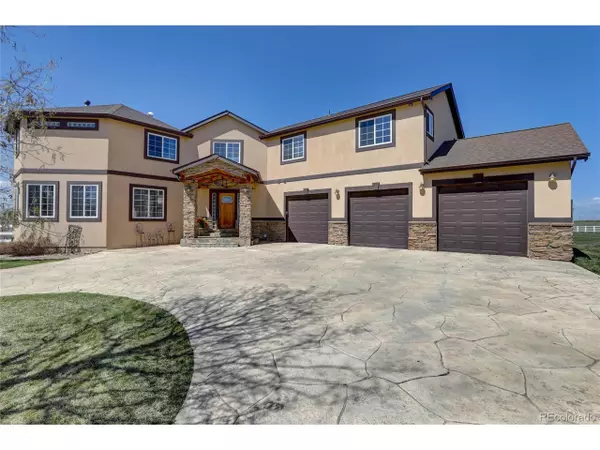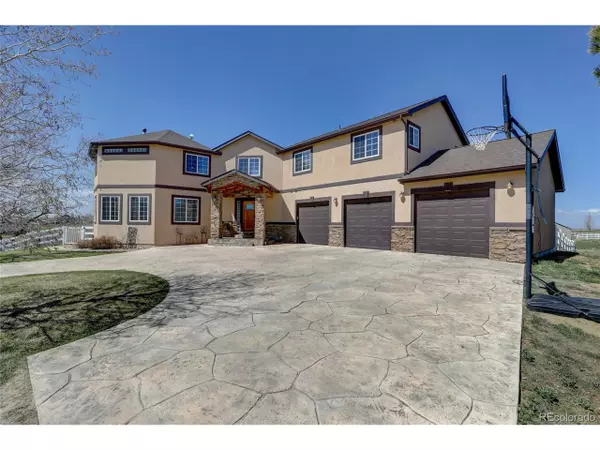For more information regarding the value of a property, please contact us for a free consultation.
11921 Orleans Cir Commerce City, CO 80022
Want to know what your home might be worth? Contact us for a FREE valuation!

Our team is ready to help you sell your home for the highest possible price ASAP
Key Details
Sold Price $795,000
Property Type Single Family Home
Sub Type Residential-Detached
Listing Status Sold
Purchase Type For Sale
Square Footage 4,453 sqft
Subdivision Lake Estates
MLS Listing ID 6642942
Sold Date 07/16/20
Style A-Frame
Bedrooms 5
Full Baths 1
Half Baths 1
Three Quarter Bath 2
HOA Y/N false
Abv Grd Liv Area 3,091
Originating Board REcolorado
Year Built 2005
Annual Tax Amount $4,051
Lot Size 3.140 Acres
Acres 3.14
Property Description
Welcome to your New 3 Acre+ Ranch!!! Conveniently Located near DIA and minutes from Downtown Denver! Custom Build with Modern/Industrial Touches! Featuring Exquisite Staircase & Railing as you come in, Vaulted Ceilings, Great Open Floor Plan with Kitchen/Dining/Living Room! Enjoy the Sunset and Beautiful Panoramic Views of the Rocky Mountains from the Comfort of your Deck! Perfect for Entertaining your Guests with Outdoor Kitchen and Gazebo! Upstairs features Master Bedroom w/ 5 piece Master Bath and Walk in Closet! Splendid Balcony in your Master Bedroom with Breathtaking Views, perfect to relax or start your Day!!! Fully Finished Basement with Tray Ceilings and Recessed Lighting for your Home Theater! Custom Build Wet bar with Exclusive Touches including Butcher Block Countertops! New Roof to be installed! Up to 6 Horses Allowed, Two Horse Stables! No HOA + Unincorporated Adams County!
Location
State CO
County Adams
Community Playground, Fitness Center
Area Metro Denver
Zoning A-1
Direction From 120th Ave and Tower Rd head East on 120th to Picadilly Rd then South on Picadilly Rd to Orleans Cir then right on Orleans Cir and house is on your Right Side.
Rooms
Other Rooms Kennel/Dog Run, Outbuildings
Basement Full, Partially Finished, Sump Pump
Primary Bedroom Level Upper
Bedroom 2 Upper
Bedroom 3 Upper
Bedroom 4 Upper
Bedroom 5 Basement
Interior
Interior Features Study Area, Eat-in Kitchen, Open Floorplan, Pantry, Walk-In Closet(s), Wet Bar, Jack & Jill Bathroom
Heating Forced Air
Cooling Central Air, Ceiling Fan(s)
Fireplaces Type Gas, Family/Recreation Room Fireplace, Single Fireplace
Fireplace true
Window Features Double Pane Windows
Appliance Dishwasher, Refrigerator, Microwave, Disposal
Laundry Main Level
Exterior
Exterior Feature Gas Grill, Balcony
Garage Spaces 3.0
Fence Fenced
Community Features Playground, Fitness Center
Utilities Available Natural Gas Available, Electricity Available, Cable Available
View Mountain(s)
Roof Type Composition
Present Use Horses
Street Surface Dirt,Gravel
Handicap Access Level Lot
Porch Patio, Deck
Building
Lot Description Lawn Sprinkler System, Corner Lot, Level
Faces East
Story 2
Foundation Slab
Sewer Septic, Septic Tank
Water Well
Level or Stories Two
Structure Type Wood/Frame,Stone,Stucco
New Construction false
Schools
Elementary Schools Henderson
Middle Schools Otho Stuart
High Schools Prairie View
School District School District 27-J
Others
Senior Community false
SqFt Source Assessor
Special Listing Condition Private Owner
Read Less

Bought with Keller Williams Preferred Realty
GET MORE INFORMATION



