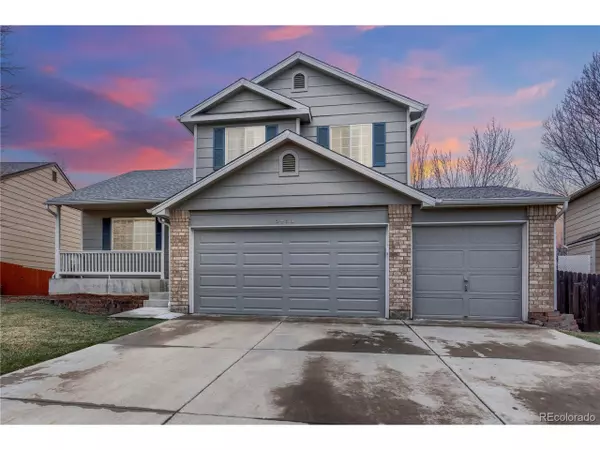For more information regarding the value of a property, please contact us for a free consultation.
5453 Fox Run Blvd Frederick, CO 80504
Want to know what your home might be worth? Contact us for a FREE valuation!

Our team is ready to help you sell your home for the highest possible price ASAP
Key Details
Sold Price $381,850
Property Type Single Family Home
Sub Type Residential-Detached
Listing Status Sold
Purchase Type For Sale
Square Footage 1,564 sqft
Subdivision Fox Run
MLS Listing ID 9328475
Sold Date 05/06/20
Style Contemporary/Modern
Bedrooms 3
Full Baths 1
Half Baths 1
Three Quarter Bath 1
HOA Fees $20/qua
HOA Y/N true
Abv Grd Liv Area 1,564
Originating Board REcolorado
Year Built 2001
Annual Tax Amount $1,947
Lot Size 7,405 Sqft
Acres 0.17
Property Description
Welcome to this beautiful multi-level home with striking curb appeal in conveniently-located Fox Run. The floorplan flows nicely from the living area to a bright eat-in kitchen with pantry, island, & stainless steel appliances overlooking the family room. Step out to the extended concrete patio with covered pergola and relax in the spacious fenced yard. Unfinished basement with rough-in and crawlspace provides ample storage and possibilities to expand. Upper level has 3 bedrooms and a built-in office space. Master bedroom includes vaulted ceiling and walk-in closet. Features newer exterior paint (2018), concrete patio (2018), roof (2018), furnace (2015), water heater (2015) and a 3-car garage. Pre-inspected for peace of mind.
Location
State CO
County Weld
Area Greeley/Weld
Direction From I 25 & 119: Turn south on I 25 Frontage Rd East to CR 18, turn left, go to CR 11, turn right, go to Fox Run Blvd turn left to property.
Rooms
Basement Unfinished, Crawl Space
Primary Bedroom Level Upper
Master Bedroom 13x12
Bedroom 2 Upper 10x10
Bedroom 3 Upper 9x10
Interior
Interior Features Eat-in Kitchen, Cathedral/Vaulted Ceilings, Walk-In Closet(s), Loft, Kitchen Island
Heating Forced Air
Cooling Central Air
Window Features Window Coverings
Appliance Self Cleaning Oven, Dishwasher, Refrigerator, Washer, Dryer, Microwave, Disposal
Laundry Lower Level
Exterior
Garage Spaces 3.0
Fence Fenced
Utilities Available Electricity Available, Cable Available
Roof Type Composition
Street Surface Paved
Porch Patio
Building
Story 2
Water City Water
Level or Stories Bi-Level
Structure Type Wood/Frame,Wood Siding
New Construction false
Schools
Elementary Schools Legacy
Middle Schools Coal Ridge
High Schools Frederick
School District St. Vrain Valley Re-1J
Others
Senior Community false
Special Listing Condition Private Owner
Read Less

Bought with Keller Williams Advantage Realty LLC
GET MORE INFORMATION



