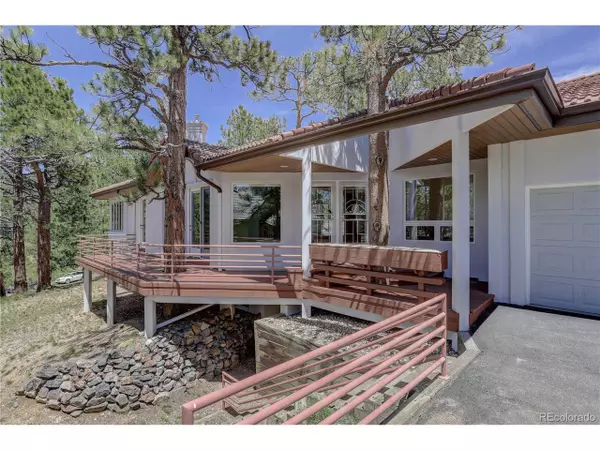For more information regarding the value of a property, please contact us for a free consultation.
2251 Juniper Ct Golden, CO 80401
Want to know what your home might be worth? Contact us for a FREE valuation!

Our team is ready to help you sell your home for the highest possible price ASAP
Key Details
Sold Price $718,000
Property Type Single Family Home
Sub Type Residential-Detached
Listing Status Sold
Purchase Type For Sale
Square Footage 3,481 sqft
Subdivision Genesee
MLS Listing ID 7145596
Sold Date 08/27/20
Style Chalet
Bedrooms 4
Full Baths 2
Half Baths 1
HOA Fees $205/qua
HOA Y/N true
Abv Grd Liv Area 1,901
Originating Board REcolorado
Year Built 1989
Annual Tax Amount $4,667
Lot Size 0.520 Acres
Acres 0.52
Property Description
True main floor living on a quiet cul-de-sac. Double glass doors and a spacious entry welcome you to a light filled Great Room. Huge master Suite with remodeled bath includes a steam shower, jetted tub, and his and her vanities. Large walk-in closet. The eat in kitchen has been updated with stainless steel appliances, slab granite and 20"tile flooring. Walkout level has 9' ceilings and glass doors leading outside. 3 bedrooms, family room, full bath with double vanities, and bonus/hobby room complete the lower level.
Genesee resort like living in the foothills!
Location
State CO
County Jefferson
Community Clubhouse, Tennis Court(S), Pool, Fitness Center, Hiking/Biking Trails
Area Suburban Mountains
Zoning P-D
Direction From exit 256 and I-70 go to the south side of the highway. Take a right onto Genesee Ridge Rd. Continue 2.3 miles and take a left onto Foothills Dr S. Go about 1/2 mile and left on to Juniper Ct. House is on the right.
Rooms
Basement Partially Finished, Walk-Out Access, Built-In Radon, Radon Test Available
Primary Bedroom Level Main
Bedroom 2 Lower
Bedroom 3 Lower
Bedroom 4 Lower
Interior
Interior Features Eat-in Kitchen, Open Floorplan, Pantry, Walk-In Closet(s)
Heating Hot Water
Cooling Ceiling Fan(s)
Fireplaces Type Gas Logs Included, Great Room, Single Fireplace
Fireplace true
Window Features Double Pane Windows
Appliance Dishwasher, Washer, Dryer, Disposal
Exterior
Garage Spaces 3.0
Community Features Clubhouse, Tennis Court(s), Pool, Fitness Center, Hiking/Biking Trails
Utilities Available Electricity Available, Cable Available
View Foothills View
Roof Type Concrete
Street Surface Paved
Porch Deck
Building
Lot Description Cul-De-Sac, Sloped, Meadow
Faces West
Story 2
Foundation Slab
Sewer City Sewer, Public Sewer
Water City Water
Level or Stories Two
Structure Type Wood/Frame
New Construction false
Schools
Elementary Schools Ralston
Middle Schools Bell
High Schools Golden
School District Jefferson County R-1
Others
HOA Fee Include Trash,Snow Removal
Senior Community false
SqFt Source Assessor
Special Listing Condition Private Owner
Read Less

Bought with Coldwell Banker Realty 54
GET MORE INFORMATION




