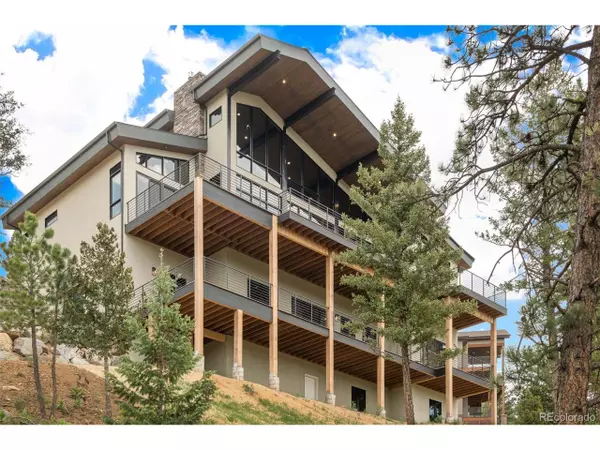For more information regarding the value of a property, please contact us for a free consultation.
26467 Bell Park Dr Evergreen, CO 80439
Want to know what your home might be worth? Contact us for a FREE valuation!

Our team is ready to help you sell your home for the highest possible price ASAP
Key Details
Sold Price $2,000,000
Property Type Single Family Home
Sub Type Residential-Detached
Listing Status Sold
Purchase Type For Sale
Square Footage 4,868 sqft
Subdivision Bell Park
MLS Listing ID 9032458
Sold Date 08/21/20
Style Contemporary/Modern
Bedrooms 5
Full Baths 2
Half Baths 1
Three Quarter Bath 2
HOA Fees $41/ann
HOA Y/N true
Abv Grd Liv Area 3,001
Originating Board REcolorado
Year Built 2019
Annual Tax Amount $2,908
Lot Size 0.620 Acres
Acres 0.62
Property Description
This breathtaking Bell Park beauty lives large just minutes from downtown Evergreen and Evergreen Lake. The .62-acre lost borders Bell Park and Cub Creek Park, with hiking available right out the back door. Enjoy sweeping panoramic views of Mt. Evans and Elk Meadows from two 70' long Fiberon decks with heavy timber posts and beam deck support. Contemporary architecture defines over 4,800 sq ft of interior living space. Floor-to-ceiling windows with insulated glass framing line the main floor, soaring up to the tongue-and-groove vaulted ceilings with exposed steel beams. Anchoring the living room is a gas fireplace with a floor-to-ceiling stone mantel. A built-in wet bar highlights a dining area opposite a glamorous modern kitchen with tall cabinetry, quartz counters, stunning Carrara marble backsplash, and Miele and subzero appliances. Insulated 12" exterior walls assist radiant heat flooring, a tankless water heater and climate control in each room. This is pure mountain luxury.
When showing this home, please comply with the following: 1) Please have all parties wear a mask at all times. Buyers and buyer's agent(s) must provide their own masks; 2) Please wear gloves at all times - these are provided in the house; 3) Please wear shoe coverings at all times - these are provided in the house; 4) When leaving the property, please take your gloves, masks and shoe coverings with you, please do not leave them at the house; 5) Please follow social distancing guidelines, 6 ft apart between parties; 6) Please leave lights as you found them; 7) Please do not use the restrooms in the house; 8) If you or any buyer is sick, please do not enter the home.
Thank you on behalf of milehimodern.
Location
State CO
County Jefferson
Community Fitness Center
Area Suburban Mountains
Zoning MR-1
Direction Use Waze app, as google maps will take you through a longer and possibly incorrect route.
Rooms
Basement Full, Partially Finished, Walk-Out Access
Primary Bedroom Level Main
Bedroom 2 Main
Bedroom 3 Main
Bedroom 4 Basement
Bedroom 5 Basement
Interior
Interior Features Eat-in Kitchen, Cathedral/Vaulted Ceilings, Open Floorplan, Walk-In Closet(s), Sauna, Wet Bar, Kitchen Island
Heating Forced Air, Radiator
Cooling Ceiling Fan(s)
Fireplaces Type Gas, Living Room, Single Fireplace
Fireplace true
Appliance Dishwasher, Refrigerator, Washer, Dryer, Freezer, Disposal
Exterior
Exterior Feature Balcony
Garage Spaces 3.0
Community Features Fitness Center
Utilities Available Electricity Available, Propane
View Mountain(s), Foothills View
Roof Type Metal
Porch Patio, Deck
Building
Lot Description Gutters, Abuts Public Open Space
Faces North
Story 2
Sewer City Sewer, Public Sewer
Water City Water
Level or Stories Two
Structure Type Wood/Frame,Metal Siding,Stucco
New Construction true
Schools
Elementary Schools Wilmot
Middle Schools Evergreen
High Schools Evergreen
School District Jefferson County R-1
Others
HOA Fee Include Snow Removal
Senior Community false
SqFt Source Assessor
Read Less

Bought with 8z Real Estate
GET MORE INFORMATION



