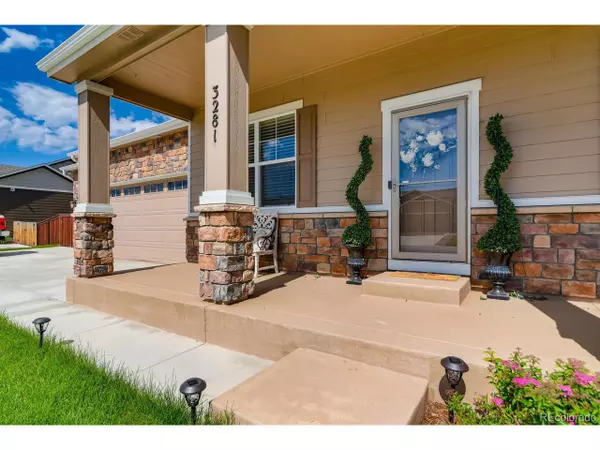For more information regarding the value of a property, please contact us for a free consultation.
3281 Ballentine Blvd Johnstown, CO 80534
Want to know what your home might be worth? Contact us for a FREE valuation!

Our team is ready to help you sell your home for the highest possible price ASAP
Key Details
Sold Price $600,000
Property Type Single Family Home
Sub Type Residential-Detached
Listing Status Sold
Purchase Type For Sale
Square Footage 3,627 sqft
Subdivision Corbett Glen
MLS Listing ID 9034662
Sold Date 08/20/20
Bedrooms 5
Full Baths 3
Half Baths 1
HOA Fees $30/mo
HOA Y/N true
Abv Grd Liv Area 2,418
Originating Board REcolorado
Year Built 2016
Annual Tax Amount $2,747
Lot Size 0.380 Acres
Acres 0.38
Property Description
You Have found your breathtaking home! it is an entertainer's dream featuring an eat in Kitchen with 9ft+ Ceilings,
Granite, Center Island, hardwood floors, formal dining room, 5 beds, 4 baths, 6 car oversized Garage that is insulated and Heated. Full finished basement with a theater room. Back yard has the heated in ground swimming pool that is ready for YEAR round use featuring a huge pergola to relax under . RV parking, mountain views approx. .40 acre lot.. This home is a must see.
Also its Not in a metro district!
Location
State CO
County Weld
Area Greeley/Weld
Zoning R1
Direction I-25 N. Take exit 252. Turn rt onto State Hwy 60. Turn left onto Carlson Blvd.At the traffic circle, take the 1st exit onto Ballentine Blvd. House will be on the left.
Rooms
Basement Partially Finished
Primary Bedroom Level Upper
Master Bedroom 18x16
Bedroom 2 Upper 12x16
Bedroom 3 Basement 12x16
Bedroom 4 Upper 11x13
Bedroom 5 Basement 11x13
Interior
Interior Features Study Area, Eat-in Kitchen, Kitchen Island
Heating Forced Air
Cooling Central Air, Ceiling Fan(s)
Appliance Self Cleaning Oven, Dishwasher, Refrigerator, Microwave, Disposal
Exterior
Parking Features Heated Garage, Oversized
Garage Spaces 6.0
Fence Partial
Pool Private
Utilities Available Electricity Available, Cable Available
Roof Type Composition
Street Surface Paved
Handicap Access Level Lot
Porch Patio
Private Pool true
Building
Lot Description Lawn Sprinkler System, Level
Faces East
Story 2
Sewer City Sewer, Public Sewer
Water City Water
Level or Stories Two
Structure Type Wood/Frame,Composition Siding,Stucco
New Construction false
Schools
Elementary Schools Pioneer Ridge
Middle Schools Milliken
High Schools Roosevelt
School District Johnstown-Milliken Re-5J
Others
Senior Community false
SqFt Source Assessor
Special Listing Condition Private Owner
Read Less

Bought with Coldwell Banker Realty 14
GET MORE INFORMATION



