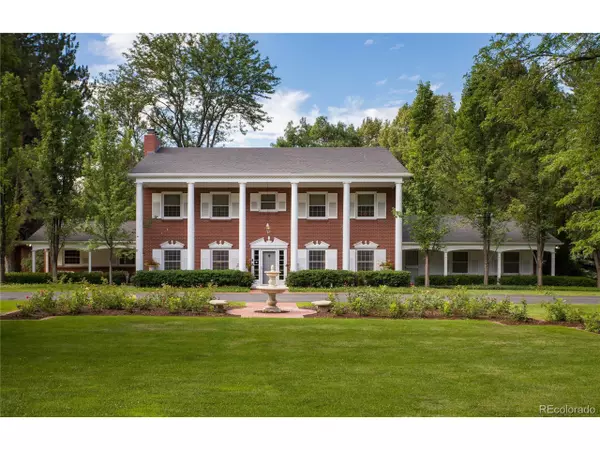For more information regarding the value of a property, please contact us for a free consultation.
17 Sunset Dr Cherry Hills Village, CO 80113
Want to know what your home might be worth? Contact us for a FREE valuation!

Our team is ready to help you sell your home for the highest possible price ASAP
Key Details
Sold Price $4,050,000
Property Type Single Family Home
Sub Type Residential-Detached
Listing Status Sold
Purchase Type For Sale
Square Footage 6,709 sqft
Subdivision Cherry Hills Village
MLS Listing ID 6035544
Sold Date 04/08/21
Bedrooms 4
Full Baths 2
Half Baths 2
Three Quarter Bath 2
HOA Fees $262/qua
HOA Y/N true
Abv Grd Liv Area 6,125
Originating Board REcolorado
Year Built 1965
Annual Tax Amount $28,253
Lot Size 2.980 Acres
Acres 2.98
Property Description
A sweeping circular drive and stunning red brick exterior introduce this stately home, which exemplifies classic colonial symmetry and scale. Inside, sophisticated rooms prosper with luxurious comfort, stylish decor and rich architectural detail. Ample living space takes in a capacious family room, a formal living and dining room, a huge light-filled sun room, wonderful gourmet kitchen and butler's pantry plus a handsome study. Additionally, the main floor includes an exercise room with ballet bar adjacent to a bath including steam shower, sauna and hair salon, leading to an indoor pool room with jetted exercise pool with divided hot tub. Upstairs are four bedrooms, including a private master suite with adjoining bath featuring dressing area and large walk-in closet, plus additional closet space. Two additional large bedrooms with adjoining bath plus a fourth bedroom en suite on the upper level. The lower level is highlighted by a rec room, dark room, plus storage/mechanical room. Richly detailed moldings, two handsome fireplaces, and an abundance of glass doors and windows look out to the impressive grounds and patio areas. A quintessential example of fine architecture and craftsmanship, this special property is encircled by 3 acres of finely manicured lawns dotted with mature trees, exquisite gardens, tennis court, horse barn with hay loft and detached 3-car garage. One of the most significant and memorable homes on Sunset Drive.
Location
State CO
County Arapahoe
Community Fitness Center
Area Metro Denver
Direction University south of Hampden; west at entrance; south to property.
Rooms
Other Rooms Outbuildings
Primary Bedroom Level Upper
Master Bedroom 19x18
Bedroom 2 Upper 18x14
Bedroom 3 Upper 16x16
Bedroom 4 Upper 12x12
Interior
Interior Features Study Area, Pantry, Walk-In Closet(s), Sauna, Kitchen Island
Heating Hot Water
Cooling Central Air
Fireplaces Type 2+ Fireplaces, Living Room, Family/Recreation Room Fireplace
Fireplace true
Window Features Double Pane Windows
Appliance Dishwasher, Refrigerator, Microwave, Disposal
Exterior
Exterior Feature Tennis Court(s)
Parking Features Oversized
Garage Spaces 5.0
Pool Private
Community Features Fitness Center
Utilities Available Natural Gas Available, Electricity Available, Cable Available
Roof Type Composition
Street Surface Paved
Handicap Access Level Lot
Porch Patio
Private Pool true
Building
Lot Description Lawn Sprinkler System, Wooded, Level
Story 2
Sewer City Sewer, Public Sewer
Water City Water
Level or Stories Two
Structure Type Brick/Brick Veneer
New Construction false
Schools
Elementary Schools Cherry Hills Village
Middle Schools West
High Schools Cherry Creek
School District Cherry Creek 5
Others
Senior Community false
SqFt Source Assessor
Special Listing Condition Private Owner
Read Less

GET MORE INFORMATION




