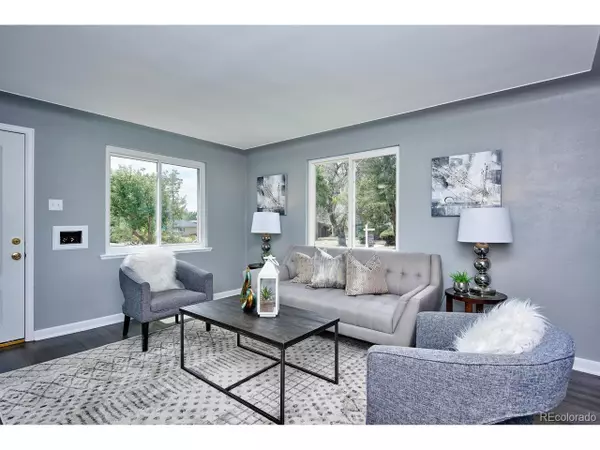For more information regarding the value of a property, please contact us for a free consultation.
1220 Quebec St Denver, CO 80220
Want to know what your home might be worth? Contact us for a FREE valuation!

Our team is ready to help you sell your home for the highest possible price ASAP
Key Details
Sold Price $469,900
Property Type Single Family Home
Sub Type Residential-Detached
Listing Status Sold
Purchase Type For Sale
Square Footage 1,330 sqft
Subdivision Montclair
MLS Listing ID 4556458
Sold Date 10/09/20
Style Ranch
Bedrooms 3
Full Baths 1
Three Quarter Bath 1
HOA Y/N false
Abv Grd Liv Area 1,330
Originating Board REcolorado
Year Built 1947
Annual Tax Amount $1,629
Lot Size 7,405 Sqft
Acres 0.17
Property Description
Amazing completely remodeled Montclair Gem! Boasting an array of sleek finishes and a thoughtful open plan layout, this immaculate 3-bedroom, 2-bathroom home is a paradigm of contemporary Denver living. Features of this home include; refinished hardwood floors, tons of natural light, central heating, AC, new paint throughout, new carpet throughout, new tiled baths, new fixtures throughout, 2 living spaces, and a new modern kitchen. Beyond a functional entryway space the home flows into a luminous, open- concept living, dining, and kitchen area. The open kitchen is equipped with new quartz countertops, new tiled backsplash, new shaker cabinets, and new stainless steel appliances. Two bedrooms sit just off the living area and have good size closets. The main bathroom which is right off the two bedrooms has a new subway tiled shower, new tub, new tile flooring, and new fixtures. The master suite includes a barn door, it's own sliding door to the backyard deck, and a good sized closet. The master bathroom boasts; two stylish sinks, new fixtures, frameless glass shower with contemporary tile and lots of space. The large backyard allows for large gatherings with friends, gardening and additional parking. Nearby local parks, shops, restaurants, Lowry sports park, beer garden and more. Don't miss this captivating home - schedule a private tour today!
Location
State CO
County Denver
Area Metro Denver
Zoning E-SU-DX
Rooms
Primary Bedroom Level Main
Bedroom 2 Main
Bedroom 3 Main
Interior
Interior Features Open Floorplan
Heating Forced Air
Cooling Room Air Conditioner
Window Features Double Pane Windows
Appliance Dishwasher, Refrigerator, Washer
Exterior
Garage Spaces 1.0
Fence Partial
Roof Type Composition
Handicap Access Level Lot, No Stairs
Porch Deck
Building
Lot Description Level
Faces West
Story 1
Sewer City Sewer, Public Sewer
Water City Water
Level or Stories One
Structure Type Brick/Brick Veneer
New Construction false
Schools
Elementary Schools Montclair
Middle Schools Hill
High Schools George Washington
School District Denver 1
Others
Senior Community false
SqFt Source Assessor
Special Listing Condition Private Owner
Read Less

GET MORE INFORMATION



