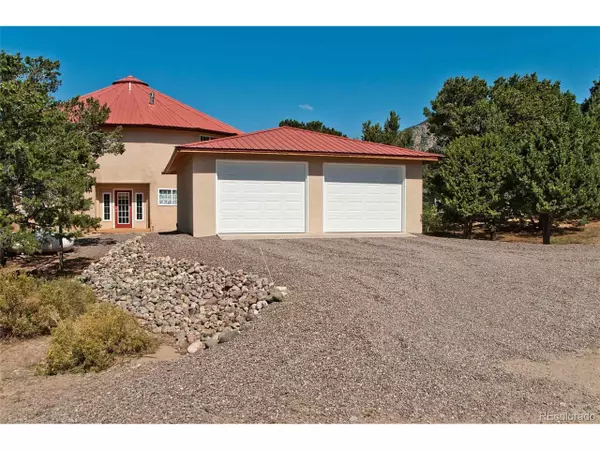For more information regarding the value of a property, please contact us for a free consultation.
614 Palomino Way Crestone, CO 81131
Want to know what your home might be worth? Contact us for a FREE valuation!

Our team is ready to help you sell your home for the highest possible price ASAP
Key Details
Sold Price $610,000
Property Type Single Family Home
Sub Type Residential-Detached
Listing Status Sold
Purchase Type For Sale
Square Footage 4,040 sqft
Subdivision Chalet I
MLS Listing ID 8823393
Sold Date 03/31/21
Bedrooms 4
Full Baths 1
Half Baths 1
Three Quarter Bath 1
HOA Fees $35/ann
HOA Y/N true
Abv Grd Liv Area 4,040
Originating Board REcolorado
Year Built 2003
Annual Tax Amount $1,907
Lot Size 0.880 Acres
Acres 0.88
Property Description
Luxury 4BR/3BA 4040sf 20-sided polygon home w/ breathtaking views. Main Fl has 2 entrances, covered patio, 3 spacious BRs, 3/4 bath, & Laundry Rm w/ washer/dryer, utility sink, bar fridge & kitchenette counters. Lg stairway up to huge west-facing Great Rm & Kitchen opening onto 375sf wrap-around balcony w/ must-see views of San Juans & San Luis Valley top-to-bottom. Great Rm features dining area, built-in mantle & propane fireplace, & tons of room for furniture configuration. Chef's Kitchen w/ new cabinets, granite counters, stainless appliances, propane cooktop & lg island & bonus eating round. Off Kitchen are half Bath, Pantry & Flex/Office/Meditation Rm. Lg Master Suite opens to lovely 225sf balcony w/ mtn views. 5-piece Master BA w/ dbl vanity, cast-iron dbl-soaker tub, custom shower & propane fireplace. Carpet, tile & laminate floors, stucco exterior & metal roof. On-demand electric hot water. 6 ETS heaters. Detached 2-car garage, 2 driveways, professional landscaping, vegetable gardens & more!
Location
State CO
County Saguache
Community Tennis Court(S)
Area Out Of Area
Zoning Residential
Direction From County Rd T, turn right on Camino Baca Grande, then left on Palomino Way. Property will be on the right at the intersection of Panorama Way.
Rooms
Primary Bedroom Level Upper
Bedroom 2 Main
Bedroom 3 Main
Bedroom 4 Main
Interior
Interior Features Eat-in Kitchen, Open Floorplan, Pantry, Walk-In Closet(s), Kitchen Island
Fireplaces Type Insert, 2+ Fireplaces, Gas, Gas Logs Included, Great Room
Fireplace true
Window Features Window Coverings,Double Pane Windows
Appliance Dishwasher, Refrigerator, Washer, Dryer, Disposal
Laundry Main Level
Exterior
Exterior Feature Balcony
Garage Spaces 2.0
Community Features Tennis Court(s)
Utilities Available Natural Gas Available, Electricity Available, Propane
View Mountain(s), Foothills View
Roof Type Metal
Street Surface Gravel
Porch Patio
Building
Lot Description Corner Lot, Wooded, Sloped
Story 2
Foundation Slab
Sewer Other Water/Sewer, Community
Water City Water, Other Water/Sewer
Level or Stories Two
Structure Type Wood/Frame,Stucco
New Construction false
Schools
Elementary Schools Crestone Charter
Middle Schools Moffat
High Schools Moffat
School District Moffat 2
Others
Senior Community false
Special Listing Condition Private Owner
Read Less

GET MORE INFORMATION




