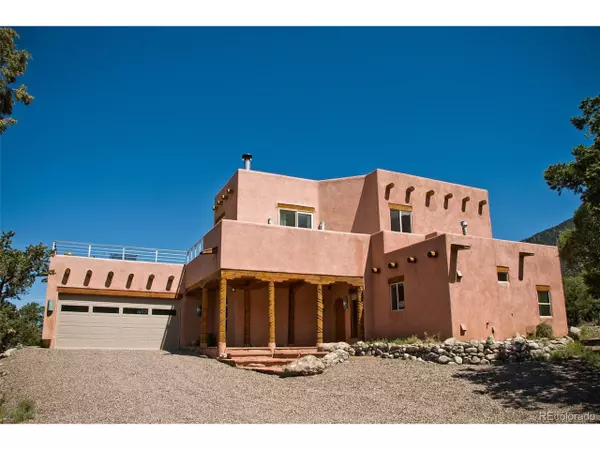For more information regarding the value of a property, please contact us for a free consultation.
1329 Moonlight Way Crestone, CO 81131
Want to know what your home might be worth? Contact us for a FREE valuation!

Our team is ready to help you sell your home for the highest possible price ASAP
Key Details
Sold Price $495,000
Property Type Single Family Home
Sub Type Residential-Detached
Listing Status Sold
Purchase Type For Sale
Square Footage 2,488 sqft
Subdivision The Baca Grande
MLS Listing ID 3843646
Sold Date 10/30/20
Style Spanish
Bedrooms 3
Full Baths 2
Half Baths 1
HOA Fees $33/ann
HOA Y/N true
Abv Grd Liv Area 2,488
Originating Board REcolorado
Year Built 2002
Annual Tax Amount $2,845
Lot Size 1.070 Acres
Acres 1.07
Property Description
This beautiful home built in 2003 was professionally expanded in 2007 with architectural designs by Hisa Ota that encompass the incredible surrounding views. Enter through beautiful flagstone covered patio into tiled foyer. Gracious open floor plan for living/kitchen/dining. Living room has kiva fireplace and opens to sunroom through french doors. Gas outlet in sunroom for cooking. Dining area and sunroom have large windows to mountain views. All stainless steel appliances in kitchen with serving bar to living room. Laundry/mechanical room off of kitchen. Large flagstone patio available off of sunroom. Down the hall are two more bedrooms, full bathroom and a large library/study room with cork floors that could be a fourth bedroom. Upstairs enter a sanctuary with a master suite with large balcony to mountain views. Five piece master bath with separate shower and tub. Exquisite den w/1/2 bath opens to fabulous view deck with hot tub - enjoy the mountain and valley views with unobstructed night skies. There are two upstairs decks totaling 1165sf with commercial concrete pavers and stainless steel handrails. In-floor radiant heat downstairs and hot water baseboard heat upstairs. Whole house water purification system. Radon mitigation system in-place (never needed or used). Sierra Pacific windows in upstairs living room. Custom window coverings throughout. Convenient two car attached garage with large windows and room for work area. Tiered landscaping for potential gardens. Stucco exterior was re-done in 2007. This is an immaculate home that takes advantage of this pristine environment. It is located on a quiet street with greenbelt to the north and the east sides and an additional 1.227ac consolidated parcel is available for purchase on the west side.
Location
State CO
County Saguache
Community Tennis Court(S), Park
Area Out Of Area
Zoning Residential
Direction Turn right into the Baca Grande subdivison onto Camino Baca Grande from County Road T. Turn left on Brookview. Turn right on Moonlight Way. House is up the hill on the left. No sign.
Rooms
Basement Built-In Radon, Radon Test Available
Primary Bedroom Level Upper
Bedroom 2 Main
Bedroom 3 Main
Interior
Interior Features Open Floorplan, Pantry
Heating Hot Water, Radiator
Fireplaces Type 2+ Fireplaces, Living Room, Family/Recreation Room Fireplace
Fireplace true
Window Features Window Coverings,Double Pane Windows
Appliance Dishwasher, Refrigerator, Washer, Dryer, Disposal
Exterior
Exterior Feature Balcony
Garage Spaces 2.0
Community Features Tennis Court(s), Park
Utilities Available Electricity Available, Propane
View Mountain(s), Foothills View
Roof Type Rubber
Street Surface Gravel
Porch Patio, Deck
Building
Lot Description Near Golf Course, Abuts Private Open Space
Story 2
Foundation Slab
Sewer Other Water/Sewer, Community
Water City Water, Other Water/Sewer
Level or Stories Two
Structure Type Wood/Frame
New Construction false
Schools
Elementary Schools Moffat
Middle Schools Moffat
High Schools Crestone Charter
School District Moffat 2
Others
Senior Community false
SqFt Source Plans
Special Listing Condition Private Owner
Read Less

Bought with Darlene Yarbrough Real Estate
GET MORE INFORMATION




