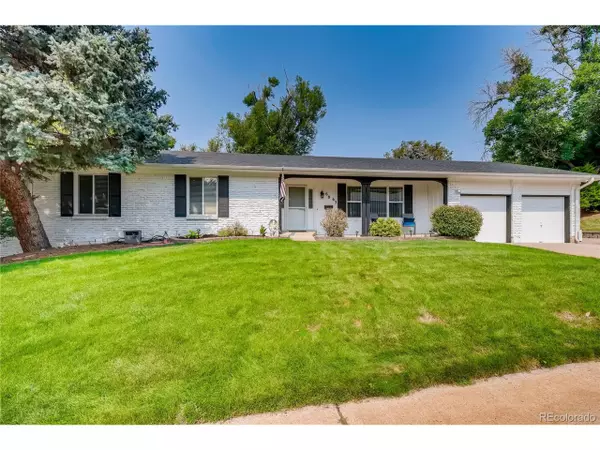For more information regarding the value of a property, please contact us for a free consultation.
6863 S Detroit Cir Centennial, CO 80122
Want to know what your home might be worth? Contact us for a FREE valuation!

Our team is ready to help you sell your home for the highest possible price ASAP
Key Details
Sold Price $747,000
Property Type Single Family Home
Sub Type Residential-Detached
Listing Status Sold
Purchase Type For Sale
Square Footage 2,692 sqft
Subdivision Cherry Knolls
MLS Listing ID 7221336
Sold Date 12/14/21
Style Ranch
Bedrooms 3
Full Baths 1
Three Quarter Bath 2
HOA Y/N false
Abv Grd Liv Area 1,926
Originating Board REcolorado
Year Built 1965
Annual Tax Amount $4,219
Lot Size 0.310 Acres
Acres 0.31
Property Description
A real rare find in Cherry Knolls! This stunning remodeled ranch style home has a two-car attached garage and an oversized six car detached heated garage/workshop with a 3/4 bath! This garage can fit up to eight cars if the custom cabinets were removed. This tastefully remodeled home has a new open gourmet kitchen and eating area with manufactured Italian Walnut floors, light countertops, stainless appliances, custom cabinetry with soft close doors, upgraded hardware, all new drywall, recessed lighting, tiled backsplash and even the ceiling were raised! When the home was remodeled the wall between the kitchen and family room was removed and the ceilings were raised, making this great room perfect for entertaining your friends and family. You can also walk outside to a large deck, with a gazebo, which will stay with the home. This home also has a formal living room as you enter the home, three bedrooms, a beautiful full bath, and a lovely three-quarter master bath. Both bathrooms have been 100% remodeled with custom tile work, custom lighting, new vanities and Euro-glass. The two front bedrooms have beautiful, refinished hardwood floors and the master bedroom has upgraded carpet and a walk-in closet. There is also a 957 sq. ft. basement that is 80% finished with a second family room, dry bar, and utility/storage room. If you are a car person or you need extra storage for your fun toys, then the back garage is for you! The garage can comfortably hold four to six cars, but can accommodate up to eight cars if the shop cabinets were removed! The garage has eight 4ft. by 4ft. skylights, is insulated, drywalled, heated, has lots of custom cabinetry and also has an attached 3/4 bath! The garage is so clean that you can eat off the garage floor! Walk one block to the newly remodeled Sandburg elementary grade school and Cherry Knolls Park! It is also a short walk to the Southglenn Mall where you can enjoy great shopping and lots of restaurants to dine at.
Location
State CO
County Arapahoe
Area Metro Denver
Zoning SFR
Direction From Arapahoe Rd and S. University Blvd. Go East on Arapahoe Rd to S. Elizabeth St.; Turn South on Elizabeth St and an immediate left on S. Clayton Way. Right on S. Detroit and the home will be on the right. OR: Drive South on University from Arapahoe Rd and turn east on E. Easter Ave.: Drive east on Easter Ave, just past Cherry Knolls Park and make a left on S. Elizabeth St.: Go north and make first right on S. Columbine Way and an immediate left on S. Detroit Cir.: The home is up the street on the left.
Rooms
Other Rooms Outbuildings
Basement Partial, Crawl Space
Primary Bedroom Level Main
Master Bedroom 16x13
Bedroom 2 Main 14x13
Bedroom 3 Main 14x11
Interior
Interior Features Walk-In Closet(s)
Heating Forced Air
Cooling Central Air
Fireplaces Type Family/Recreation Room Fireplace, Single Fireplace
Fireplace true
Window Features Double Pane Windows
Appliance Self Cleaning Oven, Dishwasher, Refrigerator, Microwave, Disposal
Exterior
Parking Features Heated Garage, Oversized
Garage Spaces 6.0
Fence Fenced
Utilities Available Electricity Available, Cable Available
Roof Type Composition
Street Surface Paved
Porch Patio
Building
Lot Description Lawn Sprinkler System
Faces Southeast
Story 1
Foundation Slab
Sewer City Sewer, Public Sewer
Water City Water
Level or Stories One
Structure Type Wood/Frame,Brick/Brick Veneer,Concrete
New Construction false
Schools
Elementary Schools Sandburg
Middle Schools Newton
High Schools Arapahoe
School District Littleton 6
Others
Senior Community false
SqFt Source Assessor
Special Listing Condition Private Owner
Read Less

GET MORE INFORMATION




