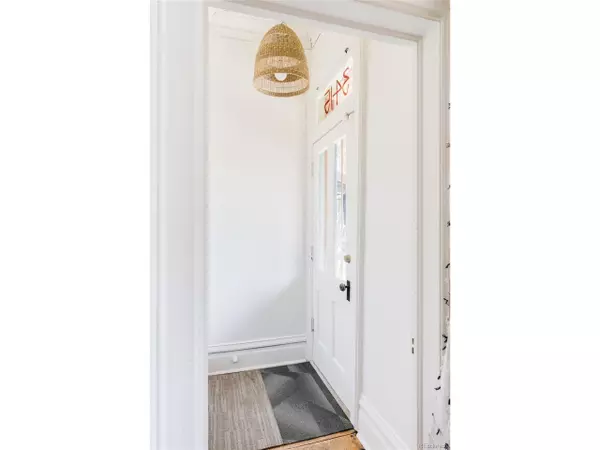For more information regarding the value of a property, please contact us for a free consultation.
3415 Arapahoe St Denver, CO 80205
Want to know what your home might be worth? Contact us for a FREE valuation!

Our team is ready to help you sell your home for the highest possible price ASAP
Key Details
Sold Price $515,000
Property Type Single Family Home
Sub Type Residential-Detached
Listing Status Sold
Purchase Type For Sale
Square Footage 823 sqft
Subdivision Rino
MLS Listing ID 3146609
Sold Date 11/12/21
Style Victorian,Ranch
Bedrooms 2
Three Quarter Bath 1
HOA Y/N false
Abv Grd Liv Area 823
Originating Board REcolorado
Year Built 1884
Annual Tax Amount $1,852
Lot Size 3,049 Sqft
Acres 0.07
Property Description
This 1884 Victorian shimmers with original style that has been thoughtfully updated to maintain its unique charm. Sky-high ceilings send the eyes upward in the gracefully illuminated living room. Timeless elements such as exposed brick draw attention to the living area's loft, where residents can imagine a cozy reading or TV nook. White-washed walls amplify this home's natural light, wrapping residents in a sense of calm. The dining area is conveniently located near the kitchen, yet privately situated. New tile grounds the floors in the bathroom and the kitchen, the latter of which offers easy connectivity to the backyard. Main bedroom is a bright and cozy escape with hardwood floors and classic charm. Low-maintenance landscaping permeates the front and back yards. With private fencing, garden boxes, patio space and a shed, the backyard feels like a private oasis in the city. Amplify the potential of this property with zoning that allows for a 2-car garage or a detached, 2-story ADU.
Location
State CO
County Denver
Area Metro Denver
Zoning G-MU-3
Rooms
Other Rooms Outbuildings
Basement Partial, Structural Floor
Primary Bedroom Level Main
Bedroom 2 Main
Interior
Interior Features Open Floorplan, Loft
Heating Forced Air
Window Features Window Coverings,Double Pane Windows
Appliance Refrigerator, Washer, Dryer, Microwave
Exterior
Garage Spaces 1.0
Utilities Available Natural Gas Available, Electricity Available, Cable Available
Roof Type Composition
Street Surface Paved,Gravel
Handicap Access Level Lot
Porch Patio
Building
Lot Description Gutters, Level
Faces Southeast
Story 1
Sewer City Sewer, Public Sewer
Water City Water
Level or Stories One
Structure Type Brick/Brick Veneer
New Construction false
Schools
Elementary Schools Gilpin
Middle Schools Wyatt
High Schools Manual
School District Denver 1
Others
Senior Community false
SqFt Source Assessor
Read Less

GET MORE INFORMATION



