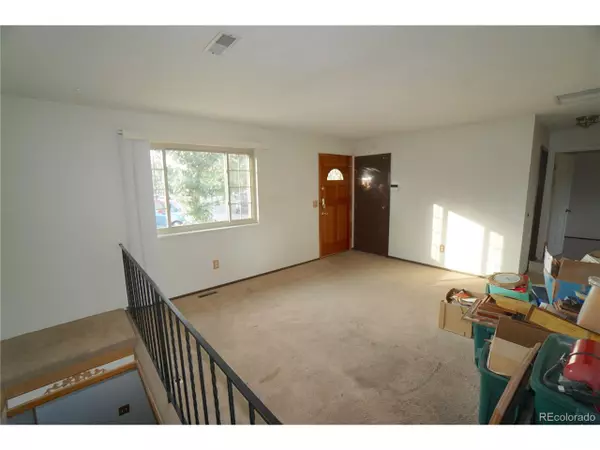For more information regarding the value of a property, please contact us for a free consultation.
18938 W 59th Pl Golden, CO 80403
Want to know what your home might be worth? Contact us for a FREE valuation!

Our team is ready to help you sell your home for the highest possible price ASAP
Key Details
Sold Price $551,500
Property Type Single Family Home
Sub Type Residential-Detached
Listing Status Sold
Purchase Type For Sale
Square Footage 1,728 sqft
Subdivision Apple Meadows
MLS Listing ID 5316194
Sold Date 11/01/21
Style Ranch
Bedrooms 3
Full Baths 1
Three Quarter Bath 1
HOA Y/N false
Abv Grd Liv Area 864
Originating Board REcolorado
Year Built 1971
Annual Tax Amount $1,706
Lot Size 0.290 Acres
Acres 0.29
Property Description
Clean, could use some updating however very nice! Cul-De-Sac location with view in the back of North Table Top Mountain. Extra deep yard because this house is at the end of a cul-de-sac. Appears to be a sprinkler system in the front and back. There's a nice garage heater. Newer windows. In the kitchen there is a newer refrigerator, stove. There's an older dishwasher & microwave oven. The basement has a non-conforming bedroom plus a room that is perfect for your hobbies. Also a huge family room in the basement with a nice wood burning stove. It's suspected that the old solar system doesn't work. Great opportunity as this is an estate owned home by the Jefferson County Public Administrator. A perfect opportunity for you to get a home in Golden with easy access to the best parts of the mountains and the Denver Metro area!
Location
State CO
County Jefferson
Area Metro Denver
Zoning P-D
Direction 58th Ave and go north on Crestone St and then turn left on 59th PL and then turn left on your second left to the house
Rooms
Other Rooms Kennel/Dog Run
Basement Full
Primary Bedroom Level Main
Master Bedroom 13x10
Bedroom 2 Main 14x9
Bedroom 3 Basement 11x11
Interior
Heating Forced Air, Wood Stove
Fireplaces Type Single Fireplace
Fireplace true
Window Features Double Pane Windows
Appliance Dishwasher, Refrigerator, Washer, Dryer, Microwave, Disposal
Exterior
Garage Spaces 2.0
Fence Fenced
Utilities Available Natural Gas Available, Electricity Available
Waterfront false
View Mountain(s)
Roof Type Composition
Street Surface Paved
Handicap Access Level Lot
Porch Patio
Building
Lot Description Lawn Sprinkler System, Cul-De-Sac, Level
Faces Northwest
Story 1
Sewer City Sewer, Public Sewer
Water City Water
Level or Stories One
Structure Type Brick/Brick Veneer,Metal Siding,Concrete
New Construction false
Schools
Elementary Schools Mitchell
Middle Schools Bell
High Schools Golden
School District Jefferson County R-1
Others
Senior Community false
Special Listing Condition Private Owner
Read Less

GET MORE INFORMATION




