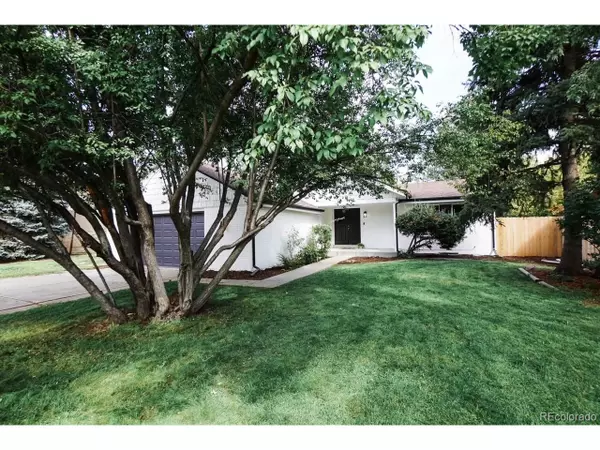For more information regarding the value of a property, please contact us for a free consultation.
294 Flora Way Golden, CO 80401
Want to know what your home might be worth? Contact us for a FREE valuation!

Our team is ready to help you sell your home for the highest possible price ASAP
Key Details
Sold Price $896,000
Property Type Single Family Home
Sub Type Residential-Detached
Listing Status Sold
Purchase Type For Sale
Square Footage 2,704 sqft
Subdivision Sixth Avenue West
MLS Listing ID 8477653
Sold Date 11/01/21
Style Contemporary/Modern
Bedrooms 4
Full Baths 1
Three Quarter Bath 2
HOA Y/N false
Abv Grd Liv Area 2,015
Originating Board REcolorado
Year Built 1976
Annual Tax Amount $3,280
Lot Size 6,969 Sqft
Acres 0.16
Property Description
This is a show stopper!! Completely renovated from top to bottom, this 4 bedroom, 3 bath home in desirable Sixth Avenue West will impress your pickiest of buyers! Professionally designed by a well known designer with attention to detail and custom features around every corner of this home! From the custom hood, to the Roman clay fireplace to custom woodwork in the Primary bedroom. House has new interior/exterior paint, new custom cabinets with quartz countertops with a butcher block section! New appliances, new lighting, new doors and trim, new water resistant floors, new carpet and tile and much much more! This layout is phenomenal! Upstairs you'll find large primary bedroom with huge private en-suite and duel his and her closets! Upstairs has 2 more spacious bedrooms and second full bathroom! The double front doors invite you to a light, bright, open kitchen and living area! Cozy up next to the fireplace in the lower level family room, with builtins and custom shelving. Both levels have sliders to patios. Large covered patio and new back yard! Basement is a large finished area to make into whatever you choose! Easy to show and sell!
Location
State CO
County Jefferson
Area Metro Denver
Zoning P-D
Rooms
Primary Bedroom Level Upper
Bedroom 2 Upper
Bedroom 3 Upper
Bedroom 4 Lower
Interior
Interior Features Eat-in Kitchen, Pantry, Kitchen Island
Heating Forced Air
Cooling Central Air
Window Features Triple Pane Windows
Appliance Dishwasher, Refrigerator, Microwave, Disposal
Laundry Lower Level
Exterior
Garage Spaces 2.0
Fence Fenced
Utilities Available Natural Gas Available, Electricity Available, Cable Available
Roof Type Composition
Street Surface Paved
Porch Patio
Building
Story 3
Sewer City Sewer, Public Sewer
Level or Stories Tri-Level
Structure Type Wood/Frame,Brick/Brick Veneer
New Construction false
Schools
Elementary Schools Kyffin
Middle Schools Bell
High Schools Golden
School District Jefferson County R-1
Others
Senior Community false
SqFt Source Assessor
Special Listing Condition Other Owner
Read Less

GET MORE INFORMATION




