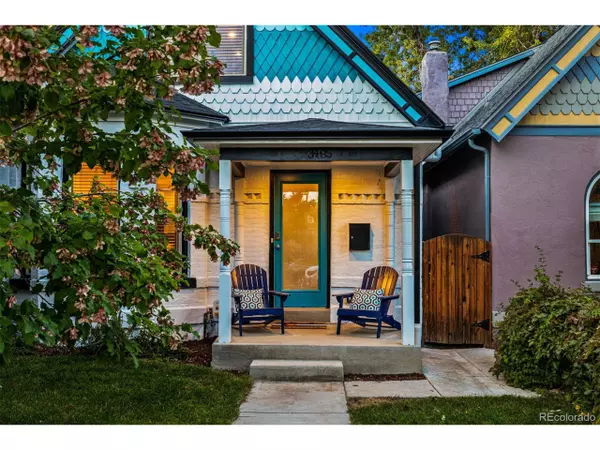For more information regarding the value of a property, please contact us for a free consultation.
3485 W 33rd Ave Denver, CO 80211
Want to know what your home might be worth? Contact us for a FREE valuation!

Our team is ready to help you sell your home for the highest possible price ASAP
Key Details
Sold Price $951,000
Property Type Single Family Home
Sub Type Residential-Detached
Listing Status Sold
Purchase Type For Sale
Square Footage 1,882 sqft
Subdivision West Highland
MLS Listing ID 4024465
Sold Date 10/29/21
Style Victorian
Bedrooms 3
Full Baths 1
Three Quarter Bath 2
HOA Y/N false
Abv Grd Liv Area 1,539
Originating Board REcolorado
Year Built 1885
Annual Tax Amount $4,064
Lot Size 3,049 Sqft
Acres 0.07
Property Description
This Victorian charmer sits in the heart of The Highlands, the perfect location for walking distance to shops and restaurants on 32nd! With a newly painted exterior, this home pops with modern vibrant colors while maintaining its subtle historical appeal. The living room features a large bay window that fills the space with warmth and natural light. Your luxurious kitchen is adorned in quartz countertops, dark chocolate cabinetry, stainless steel appliances, and a large island perfect for entertaining. Curl up with a book in front of the beautiful stone fireplace, complete with a custom mantlepiece, in the Great Room on the cool Colorado evenings. Upstairs, you'll find your new master suite with dual walk in closets, ample storage, and a great loft office space that looks out over the beautifully landscaped front yard. The basement was fully remodeled in 2016 to include a 3/4 bath, laundry, closet, and the 3rd non-conforming bedroom. Out back, relax underneath the stars in the hot tub or roast marshmallows over a fire! You've truly found your backyard oasis! Fully finished heated and air conditioned garage with multi-use flooring for either shop space or a home gym. Schedule your showing today!
Location
State CO
County Denver
Area Metro Denver
Zoning U-TU-B
Rooms
Other Rooms Kennel/Dog Run
Basement Partial, Sump Pump
Primary Bedroom Level Upper
Bedroom 2 Main
Bedroom 3 Lower
Interior
Interior Features Eat-in Kitchen, Open Floorplan, Loft, Kitchen Island
Heating Forced Air
Cooling Central Air
Fireplaces Type Electric, Living Room, Single Fireplace
Fireplace true
Window Features Skylight(s),Double Pane Windows
Appliance Dishwasher, Refrigerator, Washer, Dryer, Microwave, Disposal
Laundry Lower Level
Exterior
Exterior Feature Hot Tub Included
Garage Spaces 2.0
Fence Fenced
Utilities Available Natural Gas Available, Electricity Available, Cable Available
Waterfront false
View Mountain(s), City
Roof Type Composition
Street Surface Paved
Handicap Access Level Lot
Porch Patio
Building
Lot Description Gutters, Lawn Sprinkler System, Level
Faces South
Story 2
Sewer City Sewer, Public Sewer
Water City Water
Level or Stories Two
Structure Type Wood/Frame,Brick/Brick Veneer,Wood Siding,Moss Rock
New Construction false
Schools
Elementary Schools Edison
Middle Schools Strive Sunnyside
High Schools North
School District Denver 1
Others
Senior Community false
Special Listing Condition Private Owner
Read Less

GET MORE INFORMATION




