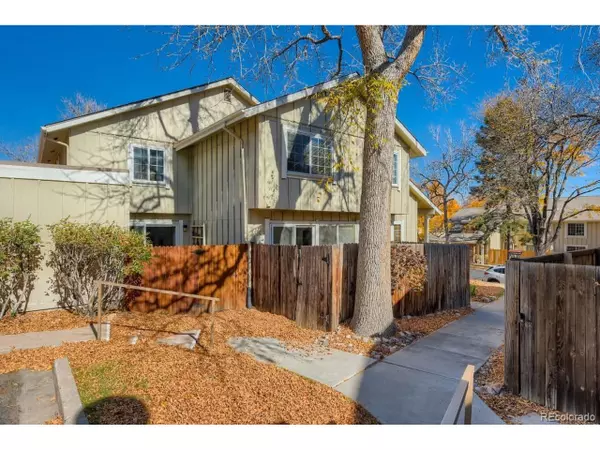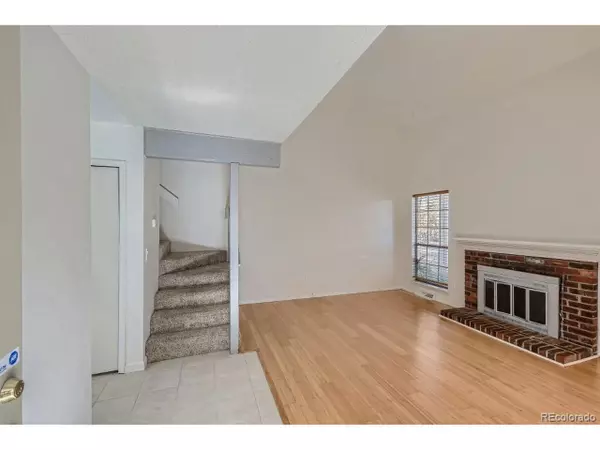For more information regarding the value of a property, please contact us for a free consultation.
7010 S Knolls Way Centennial, CO 80122
Want to know what your home might be worth? Contact us for a FREE valuation!

Our team is ready to help you sell your home for the highest possible price ASAP
Key Details
Sold Price $362,000
Property Type Townhouse
Sub Type Attached Dwelling
Listing Status Sold
Purchase Type For Sale
Square Footage 1,014 sqft
Subdivision The Knolls West 1St Flg
MLS Listing ID 2188230
Sold Date 11/17/21
Bedrooms 2
Full Baths 1
Half Baths 1
HOA Fees $189/mo
HOA Y/N true
Abv Grd Liv Area 1,014
Originating Board REcolorado
Year Built 1974
Annual Tax Amount $2,312
Lot Size 871 Sqft
Acres 0.02
Property Description
Charming 2 story end unit townhome located in the incredible Knolls West community! A light and bright floor plan that greets you with vaulted ceilings as you enter. The main floor boasts a wood burning fireplace, spacious kitchen with access to the fenced in patio, a main floor laundry room including the washer and dryer, and a 1/2 bath. The upper level has 2 spacious bedrooms and a full bathroom. Don't forget about the large detached car garage just steps from the home. Just a short stroll to the community clubhouse, pool, and tennis/pickleball courts, and beautiful courtyard and gardens. An unbelievable location being steps away from the Streets Of Southglenn for all of your shopping and dining needs. Also has easy access to highways, parks, great schools, Tech Center, and the Park Meadows area. You don't want to miss this opportunity to purchase a great home in a great area!
Location
State CO
County Arapahoe
Community Clubhouse, Tennis Court(S), Pool
Area Metro Denver
Rooms
Primary Bedroom Level Upper
Bedroom 2 Upper
Interior
Interior Features Eat-in Kitchen
Heating Forced Air
Cooling Central Air, Attic Fan
Fireplaces Type Family/Recreation Room Fireplace, Single Fireplace
Fireplace true
Appliance Dishwasher, Refrigerator, Washer, Dryer, Disposal
Laundry Main Level
Exterior
Garage Spaces 2.0
Community Features Clubhouse, Tennis Court(s), Pool
Utilities Available Electricity Available
Roof Type Composition
Street Surface Paved
Porch Patio
Building
Story 2
Sewer City Sewer, Public Sewer
Water City Water
Level or Stories Two
Structure Type Wood/Frame,Brick/Brick Veneer,Wood Siding,Concrete
New Construction false
Schools
Elementary Schools Sandburg
Middle Schools Newton
High Schools Arapahoe
School District Littleton 6
Others
HOA Fee Include Trash,Snow Removal,Maintenance Structure,Water/Sewer
Senior Community false
Special Listing Condition Private Owner
Read Less

GET MORE INFORMATION



