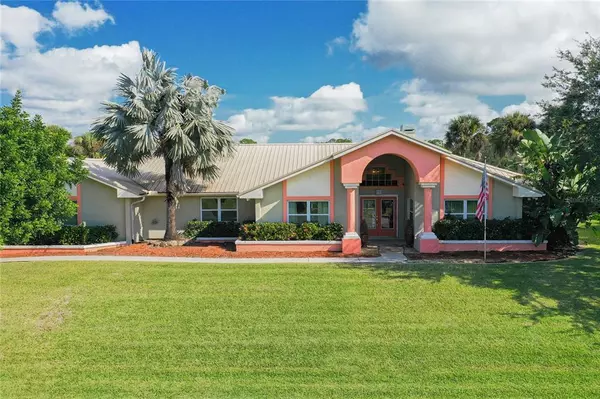For more information regarding the value of a property, please contact us for a free consultation.
2146 DOOLITTLE LN Port Charlotte, FL 33953
Want to know what your home might be worth? Contact us for a FREE valuation!

Our team is ready to help you sell your home for the highest possible price ASAP
Key Details
Sold Price $820,000
Property Type Single Family Home
Sub Type Single Family Residence
Listing Status Sold
Purchase Type For Sale
Square Footage 3,370 sqft
Price per Sqft $243
Subdivision Port Charlotte Sec 059
MLS Listing ID C7452322
Sold Date 02/14/22
Bedrooms 4
Full Baths 2
Construction Status Financing,Inspections
HOA Y/N No
Year Built 1990
Annual Tax Amount $6,946
Lot Size 0.690 Acres
Acres 0.69
Lot Dimensions 240x125
Property Description
STUNNING SALTWATER FRONT 4 Bedroom, 2 Bathroom, + a FAMILY ROOM & BONUS ROOM w/ a HEATED SALTWATER POOL + SPA and 3 Car Garage Home on a TRIPLE LOT in Port Charlotte. CLICK ON THE VIRTUAL TOUR LINK 1 FOR A 3D INTERACTIVE WALK THROUGH AND VIRTUAL LINK 2 FOR THE VIDEO. This beautiful MOVE-IN READY home features a BRIGHT & AIRY open floor plan, high & vaulted ceilings, breathtaking water views, recessed lighting, ceiling fans, tile & laminate wood flooring throughout, and over 3370+ sqft of living space! A set of double doors will lead you into the SPACIOUS living room w/ a grand fireplace and a wall of sliding doors providing an amazing amount of natural light and a spectacular view of the water. The formal dining room is right off of the living room for the optimal entertaining experience. You will LOVE the GOURMET kitchen that boasts of GRANITE countertops, intricately detailed cabinetry w/ TONS of storage, center cooking island, stainless steel appliances w/ subzero fridge, breakfast bar w/ pendant lighting, and an accompanying dinette area! The FAMILY ROOM is right off the kitchen and offers extra room for relaxing w/ patio access. The large Master Suite has two WALK-IN closets and an attached Master Bathroom. The Master Bathroom has dual sinks, a linen closet, WALK-IN roman shower, bidet, and a soaking tub. There is an adjoining bonus SUNROOM that can be used as an office or den! The additional bedrooms are fantastic sizes w/ close access to the guest bathroom. Step out onto the EXPANSIVE SCREENED-IN back patio to enjoy the beautiful Florida weather and cool off in the large heated saltwater POOL with a SPA! Host the ULTIMATE summer gatherings with friends & family in the incredibly well manicured yard w/ a peaceful view of the 240ft of waterfrontage along the Doolittle Waterway. The fisherman in your family will love the dock right below the large DECK overlooking the water. INDOOR LAUNDRY ROOM - METAL ROOF - WHOLE HOME SOLAR POWERED - EXTREMELY WELL MAINTAINED HOME & YARD - & SO MUCH MORE! MINUTES to US-41, local favorites such as Fishermen’s Village, Ponce De Leon Park, shopping & boutiques, fine & casual dining and LIVE entertainment. Schedule your showing TODAY!
Location
State FL
County Charlotte
Community Port Charlotte Sec 059
Zoning RSF3.5
Rooms
Other Rooms Family Room, Inside Utility
Interior
Interior Features Built-in Features, Ceiling Fans(s), Eat-in Kitchen, High Ceilings, Living Room/Dining Room Combo, Open Floorplan, Vaulted Ceiling(s), Walk-In Closet(s)
Heating Central, Electric
Cooling Central Air
Flooring Laminate, Tile
Fireplaces Type Living Room
Fireplace true
Appliance Built-In Oven, Dishwasher, Microwave, Range, Refrigerator
Laundry Inside, Laundry Room
Exterior
Exterior Feature Lighting, Rain Gutters, Sliding Doors
Garage Driveway, Garage Faces Side, Oversized, Tandem
Garage Spaces 3.0
Pool In Ground, Screen Enclosure
Utilities Available BB/HS Internet Available, Cable Available, Electricity Connected, Phone Available, Public, Water Connected
Waterfront Description Canal - Brackish, Canal - Saltwater
View Y/N 1
Water Access 1
Water Access Desc Brackish Water,Canal - Brackish,Canal - Saltwater
View Pool, Water
Roof Type Metal
Porch Covered, Patio, Porch, Rear Porch, Screened
Attached Garage true
Garage true
Private Pool Yes
Building
Lot Description In County, Oversized Lot, Paved
Story 1
Entry Level One
Foundation Slab
Lot Size Range 1/2 to less than 1
Sewer Septic Tank
Water Public
Architectural Style Florida
Structure Type Block, Stucco
New Construction false
Construction Status Financing,Inspections
Others
Pets Allowed Yes
Senior Community No
Ownership Fee Simple
Acceptable Financing Cash, Conventional, FHA, VA Loan
Listing Terms Cash, Conventional, FHA, VA Loan
Special Listing Condition None
Read Less

© 2024 My Florida Regional MLS DBA Stellar MLS. All Rights Reserved.
Bought with RE/MAX ANCHOR OF MARINA PARK
GET MORE INFORMATION




