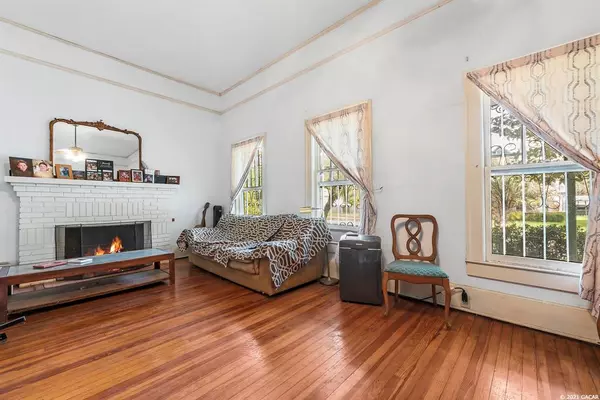For more information regarding the value of a property, please contact us for a free consultation.
18406 MAIN ST High Springs, FL 32643
Want to know what your home might be worth? Contact us for a FREE valuation!

Our team is ready to help you sell your home for the highest possible price ASAP
Key Details
Sold Price $200,000
Property Type Single Family Home
Sub Type Single Family Residence
Listing Status Sold
Purchase Type For Sale
Square Footage 2,201 sqft
Price per Sqft $90
Subdivision S C Moore Addn
MLS Listing ID GC447919
Sold Date 02/14/22
Bedrooms 4
Full Baths 2
Construction Status Inspections
HOA Y/N No
Year Built 1929
Annual Tax Amount $2,950
Lot Size 10,018 Sqft
Acres 0.23
Property Description
This 1929 craftsman is reminiscent of the days of true woodwork. A real gem surrounded by palms, camellias, azaleas, along with many other old Florida landscape must haves to set off the historic feel. The real charm lies in the homes original pine floors and tongue and ceilings that have been planed and refinished. All the exterior paint has been sanded and hand scraped to reveal the natural wood and given a fresh coat of paint. The electrical has been partly updated as well as the plumbing. The windows were left original yet the sash ropes were redone. The roof was replaced in 2009. There is plenty of space for the family with 4 bedrooms and 2 baths and large 12 foot ceilings for an open feel. French doors open onto a spacious Florida room with a brick fireplace absolutely perfect for game day, entertaining, and relaxing. Off the Florida room is an expansive brick patio great for grilling. The back entrance leads to a detached garage. Inside the garage there is plenty of storage as well as a bomb shelter. A quick walking distance to Historic High Springs, restaurants, entertainment, shopping, and minutes from the springs as well as I75 and Gainesville. With the mixed use zoning you can work where you live.
Location
State FL
County Alachua
Community S C Moore Addn
Rooms
Other Rooms Florida Room, Formal Dining Room Separate, Great Room
Interior
Interior Features Ceiling Fans(s), High Ceilings, Master Bedroom Main Floor, Split Bedroom
Heating Space Heater, Wall Units / Window Unit
Cooling Wall/Window Unit(s)
Flooring Brick, Tile, Wood
Fireplaces Type Wood Burning
Appliance Dryer, Electric Water Heater, Microwave, Oven, Refrigerator, Washer
Exterior
Exterior Feature French Doors, Other, Rain Gutters
Parking Features Golf Cart Garage, Golf Cart Parking
Garage Spaces 1.0
Fence Partial, Wood
Utilities Available BB/HS Internet Available, Water - Multiple Meters
Roof Type Shingle
Porch Covered, Patio
Attached Garage false
Garage true
Private Pool No
Building
Lot Description Corner Lot, Other, Sidewalk
Foundation Crawlspace
Lot Size Range 0 to less than 1/4
Sewer Private Sewer
Architectural Style Courtyard, Craftsman, Other
Structure Type Wood Siding
Construction Status Inspections
Schools
Elementary Schools High Springs Community School-Al
Middle Schools High Springs Community School-Al
High Schools Santa Fe High School-Al
Others
Acceptable Financing Cash, Conventional
Membership Fee Required None
Listing Terms Cash, Conventional
Read Less

© 2024 My Florida Regional MLS DBA Stellar MLS. All Rights Reserved.
Bought with UNITED COUNTRY SMITH & ASSOCIATES - NEWBERRY
GET MORE INFORMATION




