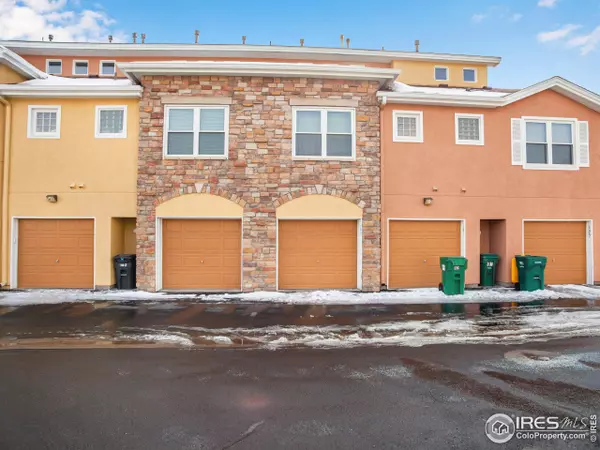For more information regarding the value of a property, please contact us for a free consultation.
102 Lucca Dr Evans, CO 80620
Want to know what your home might be worth? Contact us for a FREE valuation!

Our team is ready to help you sell your home for the highest possible price ASAP
Key Details
Sold Price $260,000
Property Type Townhouse
Sub Type Attached Dwelling
Listing Status Sold
Purchase Type For Sale
Square Footage 1,047 sqft
Subdivision Montevista Condos At Tuscany
MLS Listing ID 957374
Sold Date 02/14/22
Style Ranch
Bedrooms 2
Full Baths 1
Three Quarter Bath 1
HOA Fees $220/mo
HOA Y/N true
Abv Grd Liv Area 1,047
Originating Board IRES MLS
Year Built 2002
Annual Tax Amount $1,412
Property Description
This is an EASILY accessible (yes ADA accessible) ground level, single floor condo with attached oversized garage. This well-kept condo is clean and ready for a new owner. The Owner's Bedroom features 2 closets, an attached full bathroom, and a private patio accessible through a sliding glass door. The layout features an open concept and WIDE doorways which provides seamless access to every room and entrance in the home. The roof was replaced in 2018 and the water heater in 2015. The carpet in the Living Room is new, as well as the flooring in the 2nd Bathroom. The piano can stay!!!
Location
State CO
County Weld
Community Clubhouse, Pool, Fitness Center
Area Greeley/Weld
Zoning res
Direction US 34 Bypass to 47th Ave., south on 47th Ave., east on Tuscany St. Unit is located in 1st south building. Parking in the rear.
Rooms
Basement None
Primary Bedroom Level Main
Master Bedroom 14x12
Bedroom 2 Main 11x10
Kitchen Tile Floor
Interior
Interior Features Open Floorplan, Kitchen Island
Heating Forced Air
Cooling Central Air, Ceiling Fan(s)
Window Features Window Coverings,Double Pane Windows
Appliance Electric Range/Oven, Dishwasher, Refrigerator, Washer, Dryer, Microwave, Disposal
Laundry Main Level
Exterior
Garage Garage Door Opener, Oversized
Garage Spaces 1.0
Community Features Clubhouse, Pool, Fitness Center
Utilities Available Natural Gas Available, Electricity Available, Cable Available
Waterfront false
Roof Type Composition
Street Surface Paved,Concrete
Handicap Access Level Lot, Level Drive, Low Carpet, Accessible Doors, No Stairs, Main Floor Bath, Main Level Bedroom, Stall Shower, Main Level Laundry
Porch Patio
Building
Lot Description Curbs, Gutters, Sidewalks, Level, Within City Limits
Story 1
Water City Water, City Of Greeley
Level or Stories One
Structure Type Wood/Frame,Stucco
New Construction false
Schools
Elementary Schools Ann K Heiman
Middle Schools Prairie Heights
High Schools Greeley West
School District Greeley 6
Others
HOA Fee Include Trash,Snow Removal,Maintenance Grounds,Management,Utilities,Maintenance Structure,Water/Sewer
Senior Community false
Tax ID R2083503
SqFt Source Assessor
Special Listing Condition Private Owner
Read Less

Bought with CO-OP Non-IRES
GET MORE INFORMATION




