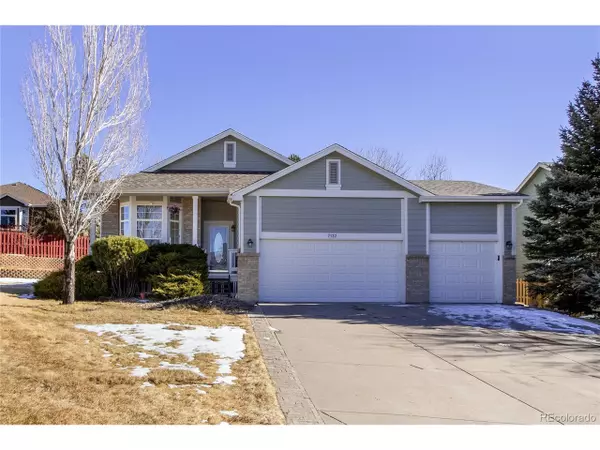For more information regarding the value of a property, please contact us for a free consultation.
7122 Umber St Arvada, CO 80007
Want to know what your home might be worth? Contact us for a FREE valuation!

Our team is ready to help you sell your home for the highest possible price ASAP
Key Details
Sold Price $755,000
Property Type Single Family Home
Sub Type Residential-Detached
Listing Status Sold
Purchase Type For Sale
Square Footage 2,620 sqft
Subdivision Meadows At West Woods Ranch
MLS Listing ID 4335776
Sold Date 02/25/22
Style Ranch
Bedrooms 3
Full Baths 2
Half Baths 1
HOA Fees $50/qua
HOA Y/N true
Abv Grd Liv Area 1,534
Originating Board REcolorado
Year Built 1999
Annual Tax Amount $3,369
Lot Size 0.280 Acres
Acres 0.28
Property Description
Besides being one of the most desirable neighborhoods in Arvada, this beautiful ranch-style home with a sweet covered front porch is on one of the best lots in the neighborhood, if not the very best. This gorgeous home is set perfectly on a quarter acre corner lot and at one of the highest points in the development for the best views of open space. In my 15 years selling real estate, I don't know if I have ever listed a more sunny & bright home than this one w/large windows, an almost floor to ceiling bay window to breathtaking mountain views. Walk your dog right across the street every evening and enjoy the beauty of Tucker Lake. Nicely maintained home with brand new carpet, brand new roof, brand new A/C unit and newer water heater! 100% main floor living with all bedrooms including master AND large laundry room on main floor! Amazing gourmet kitchen with original natural hardwood floors, tons of cabinets & countertops, gas stove and an island w/rustic wood trim. Sunny nook surrounded by windows to the lovely backyard. Built-ins and a cozy gas fireplace for cold winter days! Huge master bedroom with en suite master bath featuring 2 sinks, tile floor and glass shower door. Perfect size master closet with high ceiling to add storage space above. Open finished basement with lots of windows & large half bath. Frame up one wall & you have a 4th bedroom. Have a cat? One basement window is an indoor/outdoor kitty kennel! The professionally landscaped backyard features colored stamped concrete & stone layered retaining walls, mature flowering shrubs, raspberry bushes and apple & peach trees. 3 Car garage w/cabinet & counter space! Golf every weekend w/your buddies at the West Wood golf club just down the street! Blocks from West Wood Elementary! Close to Arvada Reservoir and Ralston Creek trails! Easy access to DTC, Golden and Boulder! Magnificent location! Great Amenities! Wonderful neighbors! Absolutely fabulous home!!
Location
State CO
County Jefferson
Community Clubhouse, Tennis Court(S), Playground, Park, Hiking/Biking Trails
Area Metro Denver
Direction Google Maps
Rooms
Primary Bedroom Level Main
Bedroom 2 Main
Bedroom 3 Main
Interior
Interior Features Eat-in Kitchen, Open Floorplan, Pantry, Walk-In Closet(s), Kitchen Island
Heating Forced Air
Cooling Central Air
Fireplaces Type Gas, Gas Logs Included, Single Fireplace
Fireplace true
Window Features Bay Window(s),Double Pane Windows
Appliance Dishwasher, Refrigerator, Disposal
Laundry Main Level
Exterior
Garage Spaces 3.0
Fence Partial
Community Features Clubhouse, Tennis Court(s), Playground, Park, Hiking/Biking Trails
Utilities Available Electricity Available, Cable Available
Waterfront false
View Mountain(s)
Roof Type Composition
Street Surface Paved
Porch Patio
Building
Lot Description Near Golf Course, Abuts Public Open Space
Story 1
Sewer City Sewer, Public Sewer
Water City Water
Level or Stories One
Structure Type Wood/Frame,Brick/Brick Veneer,Wood Siding
New Construction false
Schools
Elementary Schools West Woods
Middle Schools Drake
High Schools Ralston Valley
School District Jefferson County R-1
Others
HOA Fee Include Trash
Senior Community false
SqFt Source Assessor
Special Listing Condition Private Owner
Read Less

GET MORE INFORMATION




