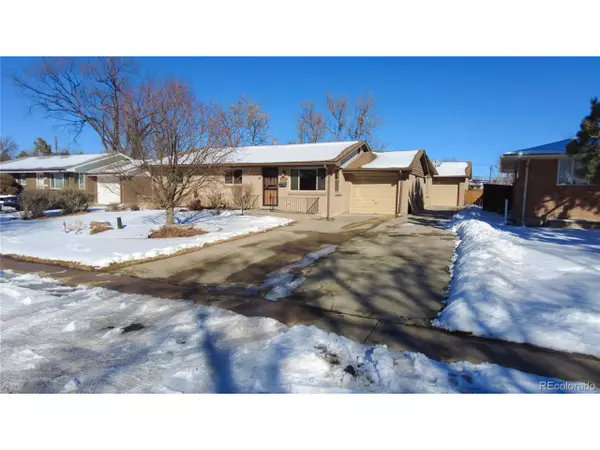For more information regarding the value of a property, please contact us for a free consultation.
244 Agate Way Broomfield, CO 80020
Want to know what your home might be worth? Contact us for a FREE valuation!

Our team is ready to help you sell your home for the highest possible price ASAP
Key Details
Sold Price $608,000
Property Type Single Family Home
Sub Type Residential-Detached
Listing Status Sold
Purchase Type For Sale
Square Footage 2,569 sqft
Subdivision Broomfield Heights Filing 1 & Amd
MLS Listing ID 6420442
Sold Date 03/08/22
Style Ranch
Bedrooms 4
Full Baths 2
Half Baths 1
HOA Y/N false
Abv Grd Liv Area 1,505
Originating Board REcolorado
Year Built 1958
Annual Tax Amount $3,151
Lot Size 8,276 Sqft
Acres 0.19
Property Description
Remodeled Ranch in Broomfield Heights backing to Emerald Park. The main level features an open floor plan with updated kitchen including granite countertops, black appliances, 42" cabinets and tile floor overlooking the dining room and living room. Family room off the dining area with a gas fireplace. Hardwood floors in the entry and living room. Updated full bath and two bedrooms on the main level. Master suite with walk in closet and half bath. Sunroom is not included in the square footage but is a great entertaining space during warmer weather. Finished basement with large rec room, 2 additional bedrooms with egress windows and full bath with double sinks. Laundry and additional storage also in the basement. Attached one car garage and oversized 2 car detached garage great for parking all your vehicles and possibility for a workshop. Extra electrical outlet in the eaves along the driveway. Fenced back yard with access to Emerald Park. Fantastic location ready to be your new home!
Location
State CO
County Broomfield
Area Broomfield
Zoning R-1
Direction Head west on W 120th Ave. Turn right onto Emerald St. Turn right onto Agate Way. Property will be on the left.
Rooms
Basement Partial, Unfinished
Primary Bedroom Level Main
Master Bedroom 18x11
Bedroom 2 Basement 9x14
Bedroom 3 Basement 12x10
Bedroom 4 Main 11x10
Interior
Heating Forced Air
Cooling Central Air
Fireplaces Type Single Fireplace
Fireplace true
Appliance Dishwasher, Refrigerator, Washer, Dryer, Microwave
Laundry In Basement
Exterior
Garage Spaces 3.0
Roof Type Composition
Street Surface Paved
Porch Patio
Building
Lot Description Abuts Public Open Space
Faces South
Story 1
Foundation Slab
Sewer City Sewer, Public Sewer
Level or Stories One
Structure Type Brick/Brick Veneer,Stone,Vinyl Siding
New Construction false
Schools
Elementary Schools Emerald
Middle Schools Aspen Creek K-8
High Schools Broomfield
School District Boulder Valley Re 2
Others
Senior Community false
SqFt Source Assessor
Special Listing Condition Private Owner
Read Less

Bought with Live West Realty
GET MORE INFORMATION




